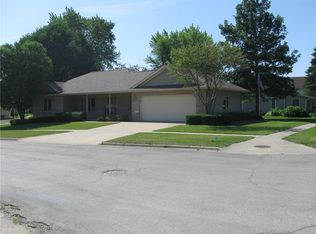Sold for $226,000
$226,000
105 E Rippey Ave, Baxter, IA 50028
3beds
1,426sqft
Single Family Residence
Built in 1961
8,999.5 Square Feet Lot
$255,100 Zestimate®
$158/sqft
$1,759 Estimated rent
Home value
$255,100
$242,000 - $268,000
$1,759/mo
Zestimate® history
Loading...
Owner options
Explore your selling options
What's special
Call today to ask about the sellers credit on either interest buy down/prepaids/closing costs! This home also qualifies for USDA Direct Home Loan!
This spacious 3 bedroom ranch is ready for a new buyer! This ranch features over 2,000 sq ft finished with 1.5 bath! As you enter the front door you will enter in a large mudroom with washer/dryer and could be used for ample storage or a great locker system! From there you will enter in the large kitchen and living room and all 3 bedrooms with updated full bathroom.
Main level renovated in 2017 with new carpet in the Living room and hallway, and new Vinyl Flooring in the kitchen and bathroom, new double vanity with granite countertop in main floor bathroom. New roof in 2020, and new Furnace and Air Conditioner in 2021. Basement remodeled in 2023 with all drywall, paint, luxury vinyl flooring, cabinets, countertops, wood beam and recessed lighting. New Bathroom in the basement including new Toilet, large shower stall, and single vanity. Large mudroom with plenty of space to have a home office or den/reading area. Attached heated 2 stall garage with separate furnace and built in shelving and work benches for extra storage. Corner lot with Privacy fenced back yard with large covered patio.
This home is walking distance to K-12 school, biking trail, post office, grocery store, coffee shop, gas station and more!
Zillow last checked: 8 hours ago
Listing updated: January 22, 2024 at 07:06am
Listed by:
Stephanie Dart (641)521-6044,
Realty ONE Group Impact
Bought with:
Chinh Nguyen
RE/MAX Concepts
Source: DMMLS,MLS#: 681110 Originating MLS: Des Moines Area Association of REALTORS
Originating MLS: Des Moines Area Association of REALTORS
Facts & features
Interior
Bedrooms & bathrooms
- Bedrooms: 3
- Bathrooms: 2
- Full bathrooms: 1
- 1/2 bathrooms: 1
- Main level bedrooms: 3
Heating
- Forced Air, Gas, Natural Gas
Cooling
- Central Air
Appliances
- Included: Dryer, Dishwasher, Microwave, Refrigerator, Stove, Washer
- Laundry: Main Level
Features
- Eat-in Kitchen
- Flooring: Carpet, Laminate
- Basement: Partially Finished
Interior area
- Total structure area: 1,426
- Total interior livable area: 1,426 sqft
- Finished area below ground: 850
Property
Parking
- Total spaces: 2
- Parking features: Attached, Garage, Two Car Garage
- Attached garage spaces: 2
Features
- Patio & porch: Covered, Patio
- Exterior features: Fully Fenced, Patio
- Fencing: Wood,Full
Lot
- Size: 8,999 sqft
- Dimensions: 125 x 72
Details
- Parcel number: 0214353010
- Zoning: res
Construction
Type & style
- Home type: SingleFamily
- Architectural style: Ranch
- Property subtype: Single Family Residence
Materials
- Vinyl Siding
- Foundation: Block
- Roof: Asphalt,Shingle
Condition
- Year built: 1961
Utilities & green energy
- Sewer: Public Sewer
- Water: Public
Community & neighborhood
Location
- Region: Baxter
Other
Other facts
- Listing terms: Cash,Conventional,FHA,USDA Loan,VA Loan
- Road surface type: Concrete
Price history
| Date | Event | Price |
|---|---|---|
| 1/22/2024 | Sold | $226,000-1.7%$158/sqft |
Source: | ||
| 12/27/2023 | Pending sale | $229,900$161/sqft |
Source: | ||
| 11/5/2023 | Price change | $229,900-4.2%$161/sqft |
Source: | ||
| 10/24/2023 | Price change | $239,900-4%$168/sqft |
Source: | ||
| 10/1/2023 | Price change | $249,900-7.4%$175/sqft |
Source: | ||
Public tax history
| Year | Property taxes | Tax assessment |
|---|---|---|
| 2024 | $3,678 +3.3% | $222,680 +13.7% |
| 2023 | $3,562 +9.7% | $195,800 +24% |
| 2022 | $3,246 -2.9% | $157,850 +8.2% |
Find assessor info on the county website
Neighborhood: 50028
Nearby schools
GreatSchools rating
- 7/10Baxter Elementary SchoolGrades: PK-5Distance: 0.2 mi
- 7/10Baxter High SchoolGrades: 6-12Distance: 0.2 mi
Schools provided by the listing agent
- District: Baxter
Source: DMMLS. This data may not be complete. We recommend contacting the local school district to confirm school assignments for this home.
Get pre-qualified for a loan
At Zillow Home Loans, we can pre-qualify you in as little as 5 minutes with no impact to your credit score.An equal housing lender. NMLS #10287.
