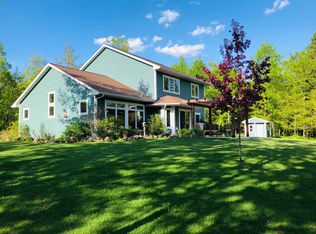Sold for $439,000
$439,000
105 E Palkie Rd, Esko, MN 55733
4beds
1,943sqft
Single Family Residence
Built in 1982
5.16 Acres Lot
$475,200 Zestimate®
$226/sqft
$2,761 Estimated rent
Home value
$475,200
$451,000 - $499,000
$2,761/mo
Zestimate® history
Loading...
Owner options
Explore your selling options
What's special
You won't hear any traffic or train noise here....just the beauty and sounds of nature, located within walking and/or cross country skiing distance of the Munger Trail and Jay Cooke State Park. Gorgeous fern-lined woods and a cute little pond welcome you to this serene property that will have you wondering if enchanted woodland fairies call it home too. Originally custom built, this home has only had two owners and has been loved and meticulously cared for. The home features four bedrooms, two bathrooms, and three living levels featuring solid wood panel doors, wood floors and a sauna. You'll appreciate all the garage space for storing your toys, plus the largest garage is insulated and heated too. The back portion of the acreage was once a horse pasture, the fencing no longer exists but it would be easy to put that back up for any small livestock that you might be dreaming about owning - goat yoga is the latest trend! The house roof is only 6 years old, the boiler is only 4 years old, all appliances stay and there is also an amazing paver stone sidewalk with matching fire-pit area to enjoy year around - this home is adorable and truly move-in ready and waiting for you to enjoy.
Zillow last checked: 8 hours ago
Listing updated: September 08, 2025 at 04:14pm
Listed by:
Julie Antonutti 218-590-9258,
Adolphson Real Estate - Cloquet
Bought with:
Belinda Sternberg, MN 40351161|WI 67237-94
CENTURY 21 Atwood
Source: Lake Superior Area Realtors,MLS#: 6108725
Facts & features
Interior
Bedrooms & bathrooms
- Bedrooms: 4
- Bathrooms: 2
- Full bathrooms: 1
- 3/4 bathrooms: 1
- Main level bedrooms: 1
Bedroom
- Description: Large Bedroom
- Level: Lower
- Area: 182.07 Square Feet
- Dimensions: 11.9 x 15.3
Bedroom
- Description: Currently used as a walk-in storage room. Shelving and freezer will stay with home.
- Level: Main
- Area: 116.25 Square Feet
- Dimensions: 7.5 x 15.5
Bedroom
- Description: Double closets
- Level: Main
- Area: 144.1 Square Feet
- Dimensions: 11 x 13.1
Bedroom
- Description: Large Bedroom
- Level: Lower
- Area: 154.68 Square Feet
- Dimensions: 10.11 x 15.3
Bathroom
- Description: 9.8x3.9 Sauna space too!
- Level: Lower
- Area: 127.5 Square Feet
- Dimensions: 10.2 x 12.5
Bathroom
- Description: Full bathroom close to bedroom
- Level: Upper
- Area: 50.48 Square Feet
- Dimensions: 7.11 x 7.1
Dining room
- Description: Large patio leading to the deck
- Level: Main
- Area: 115 Square Feet
- Dimensions: 10 x 11.5
Family room
- Description: Beautiful room with pine tongue and grove on ceiling and gas stove.
- Level: Main
- Area: 278.89 Square Feet
- Dimensions: 16.3 x 17.11
Foyer
- Description: Very welcoming and not one, but two closets!
- Level: Main
- Area: 79.8 Square Feet
- Dimensions: 6 x 13.3
Kitchen
- Description: Open to dining with breakfast island
- Level: Main
- Area: 185.15 Square Feet
- Dimensions: 11.5 x 16.1
Living room
- Description: tons of natural light
- Level: Upper
- Area: 210.91 Square Feet
- Dimensions: 13.1 x 16.1
Utility room
- Description: Nice dedicated laundry and newer utilities - washer & dryer stay
- Level: Lower
- Area: 123.2 Square Feet
- Dimensions: 11.2 x 11
Heating
- Boiler, Fireplace(s), Ductless, Electric
Cooling
- Ductless
Appliances
- Included: Dishwasher, Dryer, Freezer, Range, Refrigerator, Washer
Features
- Natural Woodwork, Vaulted Ceiling(s), Walk-In Closet(s)
- Flooring: Hardwood Floors
- Doors: Patio Door
- Windows: Wood Frames
- Basement: Full,Finished
- Number of fireplaces: 1
- Fireplace features: Gas
Interior area
- Total interior livable area: 1,943 sqft
- Finished area above ground: 1,350
- Finished area below ground: 593
Property
Parking
- Total spaces: 4
- Parking features: Gravel, RV Parking, Detached, Electrical Service, Heat, Insulation, Slab
- Garage spaces: 4
Features
- Levels: Split Entry
- Has view: Yes
- View description: Panoramic
Lot
- Size: 5.16 Acres
- Dimensions: Appro x imately 330 x 660
- Features: Landscaped
Details
- Parcel number: 780208817
Construction
Type & style
- Home type: SingleFamily
- Property subtype: Single Family Residence
Materials
- Wood, Frame/Wood
- Foundation: Concrete Perimeter
- Roof: Asphalt Shingle
Condition
- Previously Owned
- Year built: 1982
Utilities & green energy
- Electric: Lake Country Power
- Sewer: Mound Septic, Private Sewer
- Water: Drilled, Private
Community & neighborhood
Location
- Region: Esko
Other
Other facts
- Listing terms: Cash,Conventional
Price history
| Date | Event | Price |
|---|---|---|
| 8/14/2023 | Sold | $439,000$226/sqft |
Source: | ||
| 7/23/2023 | Pending sale | $439,000$226/sqft |
Source: | ||
| 7/12/2023 | Contingent | $439,000$226/sqft |
Source: | ||
| 7/7/2023 | Price change | $439,000-2.2%$226/sqft |
Source: | ||
| 6/21/2023 | Price change | $449,000-2.4%$231/sqft |
Source: | ||
Public tax history
| Year | Property taxes | Tax assessment |
|---|---|---|
| 2025 | $4,726 +8.4% | $429,100 +3.3% |
| 2024 | $4,358 +2.2% | $415,500 +13.9% |
| 2023 | $4,266 +8.8% | $364,700 +1.8% |
Find assessor info on the county website
Neighborhood: 55733
Nearby schools
GreatSchools rating
- 9/10Winterquist Elementary SchoolGrades: PK-6Distance: 2.1 mi
- 10/10Lincoln SecondaryGrades: 7-12Distance: 2.1 mi
Get pre-qualified for a loan
At Zillow Home Loans, we can pre-qualify you in as little as 5 minutes with no impact to your credit score.An equal housing lender. NMLS #10287.
Sell with ease on Zillow
Get a Zillow Showcase℠ listing at no additional cost and you could sell for —faster.
$475,200
2% more+$9,504
With Zillow Showcase(estimated)$484,704
