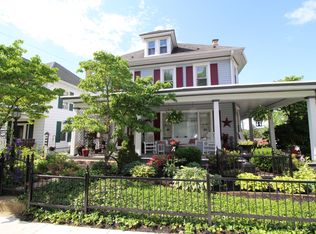Sold for $420,000
$420,000
105 E Maple St, Funkstown, MD 21734
4beds
2,970sqft
Single Family Residence
Built in 1920
0.3 Acres Lot
$420,500 Zestimate®
$141/sqft
$2,144 Estimated rent
Home value
$420,500
$387,000 - $454,000
$2,144/mo
Zestimate® history
Loading...
Owner options
Explore your selling options
What's special
Charming 1920 American Foursquare with Versatile Cottage and Private Backyard Oasis in Funkstown, MD Beautiful totally updated kitchen, upgraded appliances including range hood, granite countertops large island, defiantly a chefs kitchen. Large dining room for hosting all family dinners. Inviting living room separates living from ding with pocket doors. Spacious foyer invites you up upstairs to 4 bedrooms and one bath. Walk up attic is partially finished. New roof, new siding, rewired and much new plumbing leaves just enough room to put your own touches to finish this inviting home. The detached 1-bedroom, 1-bath cottage is a true gem, offering endless possibilities as an in-law suite, guest cottage, home office, or gym. It’s a private retreat just steps from the main house, providing versatile space for family, friends, or personal use. Outdoor living is equally impressive with a large covered deck, plus front and back porches that welcome relaxation. On .3 acres, the fully fenced backyard is a private oasis, ideal for outdoor entertaining, gardening, or unwinding. The home also features a full basement, a walk-up attic for additional storage or future expansion, and off-street parking. Conveniently located near commuter routes, this home is just minutes from Greenbriar State Park, Harper’s Ferry, the Appalachian Trail, C&O Canal, the Potomac River, Antietam Battlefield, and more. Whether you enjoy outdoor recreation or exploring historic sites, this property offers it all.
Zillow last checked: 8 hours ago
Listing updated: November 07, 2025 at 01:23am
Listed by:
Nancy Bowlus 240-446-6818,
RE/MAX Results
Bought with:
Unrepresented Buyer
Unrepresented Buyer Office
Source: Bright MLS,MLS#: MDWA2027804
Facts & features
Interior
Bedrooms & bathrooms
- Bedrooms: 4
- Bathrooms: 2
- Full bathrooms: 1
- 1/2 bathrooms: 1
- Main level bathrooms: 1
Basement
- Area: 960
Heating
- Radiator, Heat Pump, Electric, Natural Gas
Cooling
- Central Air, Heat Pump, Electric
Appliances
- Included: Cooktop, Dishwasher, Disposal, Dryer, Exhaust Fan, Ice Maker, Microwave, Oven, Oven/Range - Gas, Range Hood, Refrigerator, Stainless Steel Appliance(s), Washer, Tankless Water Heater, Electric Water Heater, Instant Hot Water
Features
- 2nd Kitchen, Attic, Bathroom - Walk-In Shower, Built-in Features, Ceiling Fan(s), Floor Plan - Traditional, Formal/Separate Dining Room, Kitchen - Gourmet, Kitchen Island, Recessed Lighting, Upgraded Countertops, Wainscotting, Walk-In Closet(s)
- Flooring: Hardwood, Luxury Vinyl, Tile/Brick, Wood
- Doors: French Doors, Insulated
- Windows: Double Hung, Replacement, Screens, Skylight(s), Vinyl Clad, Window Treatments
- Basement: Unfinished,Interior Entry,Exterior Entry
- Number of fireplaces: 2
Interior area
- Total structure area: 3,930
- Total interior livable area: 2,970 sqft
- Finished area above ground: 2,970
- Finished area below ground: 0
Property
Parking
- Parking features: Driveway
- Has uncovered spaces: Yes
Accessibility
- Accessibility features: Roll-in Shower
Features
- Levels: Two
- Stories: 2
- Patio & porch: Deck, Porch
- Exterior features: Lighting, Flood Lights, Rain Gutters, Sidewalks, Balcony
- Pool features: None
- Fencing: Back Yard,Privacy
Lot
- Size: 0.30 Acres
- Features: Landscaped, Rear Yard
Details
- Additional structures: Above Grade, Below Grade, Outbuilding
- Parcel number: 2210009715
- Zoning: TR
- Special conditions: Standard
Construction
Type & style
- Home type: SingleFamily
- Architectural style: Colonial,Cottage
- Property subtype: Single Family Residence
Materials
- Frame
- Foundation: Block
- Roof: Shingle
Condition
- Excellent
- New construction: No
- Year built: 1920
- Major remodel year: 2022
Utilities & green energy
- Sewer: Public Sewer
- Water: Public
- Utilities for property: Cable
Community & neighborhood
Security
- Security features: Fire Sprinkler System
Location
- Region: Funkstown
- Subdivision: Funkstown
- Municipality: Funkstown
Other
Other facts
- Listing agreement: Exclusive Right To Sell
- Ownership: Fee Simple
Price history
| Date | Event | Price |
|---|---|---|
| 11/6/2025 | Sold | $420,000-2.1%$141/sqft |
Source: | ||
| 10/7/2025 | Pending sale | $429,000$144/sqft |
Source: | ||
| 8/29/2025 | Price change | $429,000-2.3%$144/sqft |
Source: | ||
| 8/22/2025 | Price change | $439,000-1.1%$148/sqft |
Source: | ||
| 7/19/2025 | Price change | $444,000-1.1%$149/sqft |
Source: | ||
Public tax history
| Year | Property taxes | Tax assessment |
|---|---|---|
| 2025 | $2,975 -12.1% | $325,100 +23.5% |
| 2024 | $3,383 +2.9% | $263,300 +2.9% |
| 2023 | $3,288 +5.3% | $255,900 +3.5% |
Find assessor info on the county website
Neighborhood: 21734
Nearby schools
GreatSchools rating
- NARuth Ann Monroe PrimaryGrades: PK-2Distance: 1.3 mi
- 7/10E. Russell Hicks Middle SchoolGrades: 6-8Distance: 1.5 mi
- 4/10South Hagerstown High SchoolGrades: 9-12Distance: 1.6 mi
Schools provided by the listing agent
- Elementary: Emma K. Doub
- Middle: E. Russell Hicks School
- High: South Hagerstown Sr
- District: Washington County Public Schools
Source: Bright MLS. This data may not be complete. We recommend contacting the local school district to confirm school assignments for this home.
Get pre-qualified for a loan
At Zillow Home Loans, we can pre-qualify you in as little as 5 minutes with no impact to your credit score.An equal housing lender. NMLS #10287.
