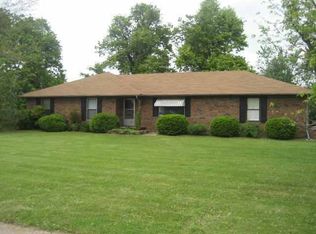Closed
Price Unknown
105 E Hazel, Monett, MO 65708
3beds
1,738sqft
Single Family Residence
Built in 1995
0.62 Acres Lot
$235,600 Zestimate®
$--/sqft
$1,583 Estimated rent
Home value
$235,600
$205,000 - $264,000
$1,583/mo
Zestimate® history
Loading...
Owner options
Explore your selling options
What's special
CHECK OUT THIS BEAUTY WITH EXTRA LOT. This all brick maintenance free is waiting for the next owners to love as it has been in the past. Split 3 BR, 2 Baths. Large Living Room overlooking large deck. Formal Dining and Kitchen have Ceramic Flooring. Beautiful Kitchen with an abundance of Oak Cabinets also built in Desk. Glassed in Sunroom like new wicker stays, Great place for enjoying year round. Sunroom has Amana H & A all in one Unit. This home is located at the end of town in quiet and well kept subdivision. 12 x 20 Shed stays. Don't hesitate making your appointment to see this beauty!
Zillow last checked: 8 hours ago
Listing updated: August 02, 2024 at 02:56pm
Listed by:
Glenna L. Kraft 417-235-4424,
Crown Double K Realty
Bought with:
Steven M McWilliams, 2016040844
Re/Max Properties
Source: SOMOMLS,MLS#: 60233419
Facts & features
Interior
Bedrooms & bathrooms
- Bedrooms: 3
- Bathrooms: 2
- Full bathrooms: 2
Primary bedroom
- Area: 223.2
- Dimensions: 18.6 x 12
Bedroom 2
- Area: 121
- Dimensions: 11 x 11
Bedroom 3
- Area: 159.3
- Dimensions: 13.5 x 11.8
Dining room
- Area: 110
- Dimensions: 11 x 10
Kitchen
- Area: 123
- Dimensions: 12.3 x 10
Living room
- Area: 322.48
- Dimensions: 23.2 x 13.9
Heating
- Central, Electric
Cooling
- Ceiling Fan(s), Central Air
Appliances
- Included: Dishwasher, Disposal, Free-Standing Electric Oven
- Laundry: Main Level
Features
- Soaking Tub, Walk-In Closet(s), Walk-in Shower
- Flooring: Carpet, Tile
- Windows: Blinds, Tilt-In Windows, Window Treatments
- Has basement: No
- Has fireplace: No
Interior area
- Total structure area: 1,738
- Total interior livable area: 1,738 sqft
- Finished area above ground: 1,738
- Finished area below ground: 0
Property
Parking
- Total spaces: 2
- Parking features: Garage Door Opener
- Attached garage spaces: 2
Accessibility
- Accessibility features: Customized Wheelchair Accessible
Features
- Levels: One
- Stories: 1
- Patio & porch: Covered, Deck, Front Porch
- Fencing: Partial
- Has view: Yes
- View description: Panoramic
Lot
- Size: 0.62 Acres
- Dimensions: 225 x 120
- Features: Level
Details
- Additional structures: Outbuilding
- Parcel number: 03240003000300
Construction
Type & style
- Home type: SingleFamily
- Architectural style: Ranch
- Property subtype: Single Family Residence
Materials
- Brick
- Foundation: Crawl Space
- Roof: Composition
Condition
- Year built: 1995
Utilities & green energy
- Sewer: Public Sewer
- Water: Public
Community & neighborhood
Location
- Region: Monett
- Subdivision: Barry-Not in List
Other
Other facts
- Listing terms: Cash,Conventional,FHA,USDA/RD,VA Loan
- Road surface type: Asphalt
Price history
| Date | Event | Price |
|---|---|---|
| 5/12/2023 | Sold | -- |
Source: | ||
| 4/25/2023 | Pending sale | $263,500$152/sqft |
Source: | ||
| 4/12/2023 | Price change | $263,500-1.5%$152/sqft |
Source: | ||
| 3/3/2023 | Listed for sale | $267,500$154/sqft |
Source: | ||
| 2/24/2023 | Pending sale | $267,500$154/sqft |
Source: | ||
Public tax history
Tax history is unavailable.
Neighborhood: 65708
Nearby schools
GreatSchools rating
- 5/10Monett Elementary SchoolGrades: 1-3Distance: 1.7 mi
- 7/10Monett Middle SchoolGrades: 6-8Distance: 1.8 mi
- 4/10Monett High SchoolGrades: 9-12Distance: 2.1 mi
Schools provided by the listing agent
- Elementary: Monett
- Middle: Monett
- High: Monett
Source: SOMOMLS. This data may not be complete. We recommend contacting the local school district to confirm school assignments for this home.
