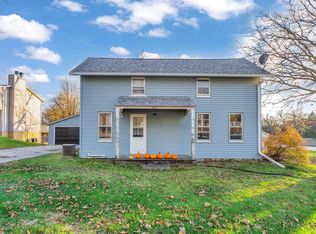FIRST OPEN SUNDAY February 25 1-2:30 PM. You'll fall in love with this UPDATED & WELCOMING 3 Bedroom, 4 Bath, 2 story home! Enjoy the extra LARGE backyard with raised garden beds, and a deck that spans the whole width of the house! Fantastic updates including hardwood floors throughout the Living Room & Kitchen, & Master Bath remodel. Spacious Master Bedroom w/ ¾ BA and walk-in closet. 2 Fireplaces (1 gas & 1 wood burning)! Finished walk-out Basement w/ Family Room, toy or office area, ¾ BA, and storage! PLUS an attached two car garage, patio, & shed. NEW vinyl siding, gutters, & downspouts in 2010. NEW roof in 2014. New garage door & opener in 2016. TMI Home Warranty included!
This property is off market, which means it's not currently listed for sale or rent on Zillow. This may be different from what's available on other websites or public sources.

