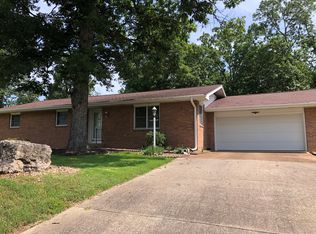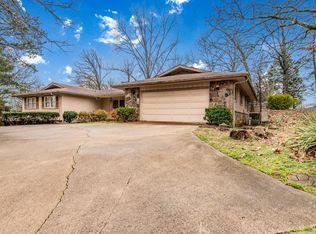Closed
Price Unknown
105 East End Road, Branson, MO 65616
2beds
1,440sqft
Single Family Residence
Built in 1969
1.97 Acres Lot
$312,200 Zestimate®
$--/sqft
$1,529 Estimated rent
Home value
$312,200
$275,000 - $356,000
$1,529/mo
Zestimate® history
Loading...
Owner options
Explore your selling options
What's special
Incredible Branson North Subdivision Location! Spacious 1.9+ acre lot with fenced back yard that's perfect for pets. You won't have to mow the whole lot, because there's a lot of timber at the back. There's extra parking, 2 large storage sheds - one with garage door. Surprise!! There's access to a room at the back of the large 2-car garage, which is perfect for a small shop area or storage. Inside, you'll find a tastefully decorated interior. There's laminate flooring in the dining area, living room, and both bedrooms. Cozy up to the gas fireplace on cool winter days. The master bath has been updated with vinyl plank flooring and a custom tiled walk-in shower. Both bedrooms are nicely sized. A huge patio overlooking the back yard is perfect for weekend barbeque get togethers!
Zillow last checked: 8 hours ago
Listing updated: August 28, 2024 at 06:50pm
Listed by:
Kevin D Branstetter 417-335-1218,
ReeceNichols - Branson
Bought with:
Steve Mason, 2004037039
Table Rock's Best, Realtors
Source: SOMOMLS,MLS#: 60268105
Facts & features
Interior
Bedrooms & bathrooms
- Bedrooms: 2
- Bathrooms: 2
- Full bathrooms: 2
Primary bedroom
- Area: 165.6
- Dimensions: 13.8 x 12
Bedroom 2
- Area: 165.6
- Dimensions: 13.8 x 12
Primary bathroom
- Area: 55.44
- Dimensions: 8.8 x 6.3
Bathroom full
- Area: 165.6
- Dimensions: 13.8 x 12
Deck
- Area: 238
- Dimensions: 23.8 x 10
Dining area
- Area: 88.58
- Dimensions: 10.3 x 8.6
Garage
- Area: 400
- Dimensions: 20 x 20
Kitchen
- Area: 90.21
- Dimensions: 9.7 x 9.3
Living room
- Area: 408.48
- Dimensions: 27.6 x 14.8
Patio
- Area: 457.8
- Dimensions: 32.7 x 14
Workshop
- Area: 161
- Dimensions: 23 x 7
Heating
- Central, Forced Air, Heat Pump, Electric
Cooling
- Ceiling Fan(s), Central Air, Heat Pump
Appliances
- Included: Dishwasher, Disposal, Dryer, Electric Water Heater, Exhaust Fan, Refrigerator, Built-In Electric Oven, Washer
- Laundry: Laundry Room, W/D Hookup
Features
- Crown Molding, High Speed Internet, Internet - Cable, Laminate Counters, Tile Counters, Walk-in Shower
- Flooring: Laminate, See Remarks, Vinyl
- Doors: Storm Door(s)
- Windows: Blinds, Shutters
- Has basement: No
- Has fireplace: Yes
- Fireplace features: Living Room, Propane
Interior area
- Total structure area: 1,440
- Total interior livable area: 1,440 sqft
- Finished area above ground: 1,440
- Finished area below ground: 0
Property
Parking
- Total spaces: 2
- Parking features: Additional Parking, Garage Door Opener
- Attached garage spaces: 2
Features
- Levels: One
- Stories: 1
- Patio & porch: Front Porch, Patio
- Exterior features: Rain Gutters
- Fencing: Chain Link,Partial
Lot
- Size: 1.97 Acres
- Features: Acreage, Wooded/Cleared Combo
Details
- Additional structures: Outbuilding, Shed(s)
- Parcel number: 089.029000000095.000
Construction
Type & style
- Home type: SingleFamily
- Architectural style: Ranch
- Property subtype: Single Family Residence
Materials
- Brick, Vinyl Siding
- Roof: Asphalt
Condition
- Year built: 1969
Utilities & green energy
- Sewer: Public Sewer
- Water: Public
- Utilities for property: Cable Available
Community & neighborhood
Security
- Security features: Smoke Detector(s)
Location
- Region: Branson
- Subdivision: Branson North
Other
Other facts
- Listing terms: Cash,Conventional,FHA,VA Loan
- Road surface type: Concrete, Asphalt
Price history
| Date | Event | Price |
|---|---|---|
| 6/12/2024 | Sold | -- |
Source: | ||
| 5/14/2024 | Pending sale | $290,000$201/sqft |
Source: | ||
| 5/11/2024 | Price change | $290,000+21.3%$201/sqft |
Source: | ||
| 9/18/2021 | Pending sale | $239,000+127.8%$166/sqft |
Source: | ||
| 12/28/2012 | Listing removed | $104,900$73/sqft |
Source: Gerken & Associates #350172 Report a problem | ||
Public tax history
| Year | Property taxes | Tax assessment |
|---|---|---|
| 2024 | $1,290 0% | $24,120 |
| 2023 | $1,290 +2.8% | $24,120 |
| 2022 | $1,254 +0.7% | $24,120 |
Find assessor info on the county website
Neighborhood: 65616
Nearby schools
GreatSchools rating
- 5/10Cedar Ridge Intermediate SchoolGrades: 4-6Distance: 0.9 mi
- 3/10Branson Jr. High SchoolGrades: 7-8Distance: 0.6 mi
- 7/10Branson High SchoolGrades: 9-12Distance: 2.7 mi
Schools provided by the listing agent
- Elementary: Branson Cedar Ridge
- Middle: Branson
- High: Branson
Source: SOMOMLS. This data may not be complete. We recommend contacting the local school district to confirm school assignments for this home.

