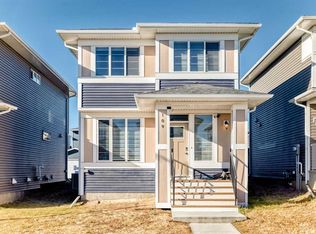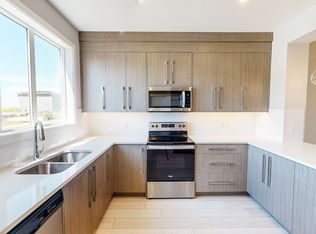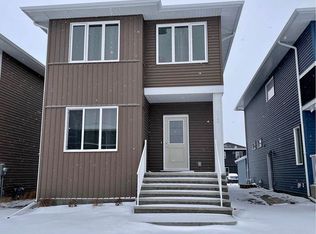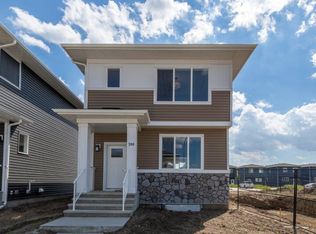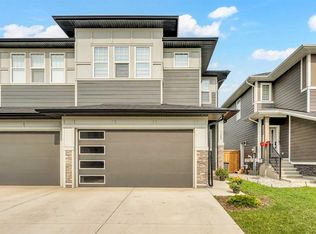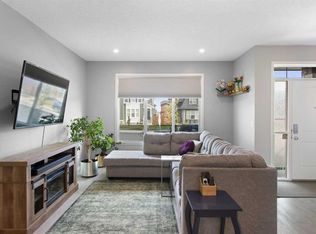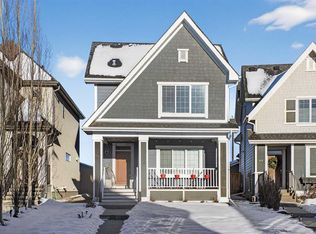105 E Chelsea Gln, Chestermere, AB T1X 2P5
What's special
- 56 days |
- 33 |
- 0 |
Zillow last checked: 8 hours ago
Listing updated: December 05, 2025 at 09:10am
Gagan Jagdey, Associate,
Real Broker,
Sunny Banipal, Associate,
Real Broker
Facts & features
Interior
Bedrooms & bathrooms
- Bedrooms: 4
- Bathrooms: 3
- Full bathrooms: 3
Bedroom
- Level: Main
- Dimensions: 13`0" x 9`11"
Bedroom
- Level: Upper
- Dimensions: 9`9" x 9`11"
Bedroom
- Level: Upper
- Dimensions: 8`11" x 13`0"
Other
- Level: Upper
- Dimensions: 10`11" x 11`11"
Other
- Level: Main
- Dimensions: 5`6" x 9`9"
Other
- Level: Upper
- Dimensions: 4`11" x 8`11"
Other
- Level: Upper
- Dimensions: 4`11" x 9`5"
Bonus room
- Level: Upper
- Dimensions: 13`8" x 13`11"
Dining room
- Level: Main
- Dimensions: 13`2" x 8`5"
Family room
- Level: Main
- Dimensions: 12`11" x 13`3"
Kitchen
- Level: Main
- Dimensions: 12`11" x 12`0"
Laundry
- Level: Upper
- Dimensions: 4`11" x 7`4"
Heating
- Forced Air, Natural Gas
Cooling
- None
Appliances
- Included: Dishwasher, Dryer, Gas Range, Range Hood, Refrigerator, Washer
- Laundry: Upper Level
Features
- No Smoking Home, Open Floorplan, Pantry, Quartz Counters, Walk-In Closet(s)
- Flooring: Carpet, Tile
- Windows: Vinyl Windows
- Basement: Full
- Has fireplace: No
Interior area
- Total interior livable area: 1,826 sqft
- Finished area above ground: 1,826
Video & virtual tour
Property
Parking
- Total spaces: 2
- Parking features: Parking Pad
- Has uncovered spaces: Yes
Features
- Levels: Two,2 Storey
- Stories: 1
- Patio & porch: None
- Exterior features: Other
- Fencing: None
- Frontage length: 0.00M 0`0"
Lot
- Size: 3,049.2 Square Feet
- Features: Interior Lot, Level, Low Maintenance Landscape, Rectangular Lot
Details
- Zoning: R-1PRL
Construction
Type & style
- Home type: SingleFamily
- Property subtype: Single Family Residence
Materials
- Vinyl Siding, Wood Frame
- Foundation: Concrete Perimeter
- Roof: Asphalt
Condition
- New construction: No
- Year built: 2023
Community & HOA
Community
- Features: Golf, Lake, Park, Playground
- Subdivision: Chelsea_CH
HOA
- Has HOA: No
Location
- Region: Chestermere
Financial & listing details
- Price per square foot: C$321/sqft
- Date on market: 10/17/2025
- Date available: 12/22/2025
- Inclusions: N/A
(403) 613-1984
By pressing Contact Agent, you agree that the real estate professional identified above may call/text you about your search, which may involve use of automated means and pre-recorded/artificial voices. You don't need to consent as a condition of buying any property, goods, or services. Message/data rates may apply. You also agree to our Terms of Use. Zillow does not endorse any real estate professionals. We may share information about your recent and future site activity with your agent to help them understand what you're looking for in a home.
Price history
Price history
Price history is unavailable.
Public tax history
Public tax history
Tax history is unavailable.Climate risks
Neighborhood: T1X
Nearby schools
GreatSchools rating
No schools nearby
We couldn't find any schools near this home.
- Loading
