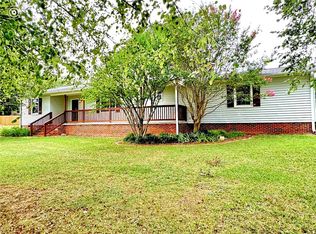Sold for $321,000
$321,000
105 Dustin St, Easley, SC 29642
3beds
1,700sqft
Single Family Residence
Built in ----
-- sqft lot
$349,900 Zestimate®
$189/sqft
$1,903 Estimated rent
Home value
$349,900
$332,000 - $367,000
$1,903/mo
Zestimate® history
Loading...
Owner options
Explore your selling options
What's special
Welcome home to 105 Dustin Street. Located in the highly sought after Hillside Estates, and just minutes to the newly transformed and very much talked about downtown Easley, this 1700+ square foot home has been well maintained over the years and it sure does show! Sitting on over half an acre and there is NO HOA. Get ready to be wowed! As you approach the home along the beautiful brick pathway, lovely front porch and grand front exterior door, you cannot help but know they home has been very ell taken care of. Let's step inside! As you enter the home into the main living area, you are greeted by beautiful vaulted ceilings, exquisite crown molding and trim and the perfect gas log fireplace to tie in this amazing space. As you flow into the dining room and kitchen you will find french doors leading to the screened in porch with vaulted ceilings and recessed lighting. Imagine yourself drinking a delightful cup of coffee on a beautiful Saturday morning. As we enter back into the home, the kitchen provides ample counter and cabinet space. Just bedside the kitchen you will find the sunroom, perfect sitting area or can serve as an office space. Possibilities here are endless! As we head on over back to the bedrooms, it is hard not to fall in love with the glistening hardwood floors. Bedrooms are very spacious with bedroom #2 having a large walk in closet! Step inside the master bedroom where you will find ample to space that includes a large walk in closet. The home has an all new roof and new hot water heater. HVAC 2016. New porch and and deck 2017. As an all special bonus, on top of the attached two car 24X22 garage, there is also a detached two car 30X24 garage/outbuilding with electricity and there is already water already run to building. Can certainly be finished. Excellent for a workshop as there are already plenty of built ins! There is so much to love about this home. Schedule a showing today! Rosado Properties 864-525-9053
Zillow last checked: 8 hours ago
Listing updated: October 09, 2024 at 07:07am
Listed by:
Jennifer Rosado 864-525-9053,
Rosado Properties
Bought with:
Joyce Valalik, 95094
Keller Williams Greenville Upstate
Source: WUMLS,MLS#: 20259490 Originating MLS: Western Upstate Association of Realtors
Originating MLS: Western Upstate Association of Realtors
Facts & features
Interior
Bedrooms & bathrooms
- Bedrooms: 3
- Bathrooms: 2
- Full bathrooms: 2
- Main level bathrooms: 2
- Main level bedrooms: 3
Heating
- Central, Gas, Natural Gas
Cooling
- Central Air, Forced Air
Appliances
- Included: Dryer, Dishwasher, Electric Oven, Electric Range, Disposal, Gas Water Heater, Microwave, Refrigerator, Washer
Features
- French Door(s)/Atrium Door(s), Fireplace, Granite Counters, Pull Down Attic Stairs, Smooth Ceilings, Walk-In Closet(s), Walk-In Shower, Workshop
- Flooring: Carpet, Ceramic Tile, Hardwood
- Doors: French Doors
- Basement: Crawl Space,Sump Pump
- Has fireplace: Yes
- Fireplace features: Gas, Gas Log, Option
Interior area
- Total interior livable area: 1,700 sqft
- Finished area above ground: 1,700
- Finished area below ground: 0
Property
Parking
- Total spaces: 4
- Parking features: Attached, Detached Carport, Detached, Garage, Driveway
- Attached garage spaces: 4
- Has carport: Yes
Accessibility
- Accessibility features: Low Threshold Shower
Features
- Levels: One
- Stories: 1
- Patio & porch: Deck, Front Porch, Porch, Screened
- Exterior features: Deck, Porch
Lot
- Features: Not In Subdivision, Outside City Limits
Details
- Additional parcels included: 501706494176
- Parcel number: R0060955
Construction
Type & style
- Home type: SingleFamily
- Architectural style: Ranch
- Property subtype: Single Family Residence
Materials
- Vinyl Siding
- Foundation: Crawlspace
- Roof: Architectural,Shingle
Utilities & green energy
- Sewer: Septic Tank
- Utilities for property: Electricity Available, Natural Gas Available, Septic Available
Community & neighborhood
Location
- Region: Easley
HOA & financial
HOA
- Has HOA: No
Other
Other facts
- Listing agreement: Exclusive Right To Sell
Price history
| Date | Event | Price |
|---|---|---|
| 3/16/2023 | Sold | $321,000+0.3%$189/sqft |
Source: | ||
| 2/18/2023 | Pending sale | $320,000$188/sqft |
Source: | ||
| 2/16/2023 | Listed for sale | $320,000+83%$188/sqft |
Source: | ||
| 10/8/2014 | Listing removed | $174,900$103/sqft |
Source: The Marchant Company, Inc. #1288269 Report a problem | ||
| 9/30/2014 | Listed for sale | $174,900+10.7%$103/sqft |
Source: The Marchant Company, Inc. #1288269 Report a problem | ||
Public tax history
| Year | Property taxes | Tax assessment |
|---|---|---|
| 2024 | $3,347 +446% | $12,840 +78.8% |
| 2023 | $613 -1.9% | $7,180 |
| 2022 | $625 -3.1% | $7,180 |
Find assessor info on the county website
Neighborhood: 29642
Nearby schools
GreatSchools rating
- 5/10West End Elementary SchoolGrades: PK-5Distance: 1.5 mi
- 4/10Richard H. Gettys Middle SchoolGrades: 6-8Distance: 2.6 mi
- 6/10Easley High SchoolGrades: 9-12Distance: 2 mi
Schools provided by the listing agent
- Elementary: West End Elem
- Middle: Gettys Middle School
- High: Easley High
Source: WUMLS. This data may not be complete. We recommend contacting the local school district to confirm school assignments for this home.
Get a cash offer in 3 minutes
Find out how much your home could sell for in as little as 3 minutes with a no-obligation cash offer.
Estimated market value
$349,900
