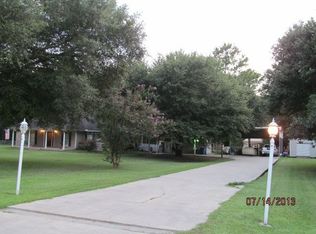Beautiful well maintained one owner home located down a quite road in upper Lafayette. This Acadian style home is situated on 1.814 acres with mature trees and a wide verity of fruit trees like satsuma, lemon, canning pear, pecan, and Japanese plumb. Entering the home into the spacious living room with 9 foot ceilings and painted wood beams, hand scrapped wood floors that were installed in 2012, Duponi silk drapes from Dunn's Designs and a wood burning fireplace. Off the living room is the formal dining room with and a continuation of the wood floors and a large picture window that lets in lots of natural light. The kitchen is laid out perfectly for a busy family with snack bar and breakfast area. A built in buffet is great for a coffee bar or drop station off the carport. The spacious laundry room is where you will find a half bath and plenty of room for a full size refrigerator. Down the hallway you will find a large linen closet two supporting bedrooms and the master bedroom retreat. Both supporting bedrooms are outsized with lots of closet space. Recently remodeled supporting bathroom has tile shower surround and granite countertops. Airy master suite has lots of picture windows and French double doors that lead you to the covered patio. Master bathroom was updated with tile shower surround and granite countertops. Enjoy the outdoors with the covered patio and extended concrete patio. The roof is 12 years old of a 30 year warranty. Reserved items are mirror in dining room, & microwave Please call with any questions and I look forward to working with you and your clients.
This property is off market, which means it's not currently listed for sale or rent on Zillow. This may be different from what's available on other websites or public sources.

