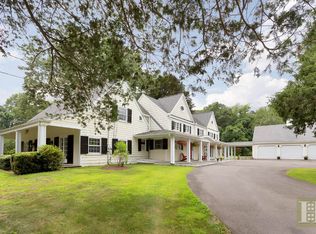Sold for $2,450,000
$2,450,000
105 Drum Hill Road, Wilton, CT 06897
7beds
6,259sqft
Single Family Residence
Built in 1999
2.88 Acres Lot
$2,803,500 Zestimate®
$391/sqft
$19,146 Estimated rent
Home value
$2,803,500
$2.58M - $3.06M
$19,146/mo
Zestimate® history
Loading...
Owner options
Explore your selling options
What's special
Vacation at home in your own private oasis. This home is set back from the road on your own private cul de sac and is convenient to award winning schools, town, trails, and commuting. At the end of a long day cook your favorite dish in your new stunning kitchen with state of the art appliance and a large island for friends and family to gather. Dine casually in the kitchen, formally in the dining room with fireplace or Al fresco by the outdoor kitchen and grill poolside in your idyllic private yard. Watch the big game in the family room with stone fireplace, read a book by the fire in the living room or work from home in the large private office with fireplace and wainscoting throughout. There is a sunny first floor playroom or make it a sunroom for all to enjoy! At the end of the day retire to your luxurious primary suite with fireplace and a new stunning spa bath. All bedrooms are en-suite, all baths are updated, and there is room for all. On the upper level there is an additional family room to watch movies or play games and the third floor has an awesome gym with high ceiling. This home is close to beaches,trails, restaurants, and shopping but you won’t want to leave as you will love living here. Enjoy the salt water pool everyday as you relax in the picturesque yard. Winter, spring, summer,fall this house has it all!
Zillow last checked: 8 hours ago
Listing updated: July 09, 2024 at 08:17pm
Listed by:
Carol McMorris 203-247-5891,
Higgins Group Real Estate 203-762-2020
Bought with:
Cindy Saul, RES.0790220
Coldwell Banker Realty
Source: Smart MLS,MLS#: 170548733
Facts & features
Interior
Bedrooms & bathrooms
- Bedrooms: 7
- Bathrooms: 7
- Full bathrooms: 5
- 1/2 bathrooms: 2
Primary bedroom
- Level: Upper
Bedroom
- Level: Upper
Bedroom
- Level: Upper
Bedroom
- Level: Upper
Bedroom
- Level: Upper
Bedroom
- Level: Upper
Dining room
- Level: Main
Family room
- Level: Main
Family room
- Level: Upper
Kitchen
- Level: Main
Living room
- Level: Main
Office
- Level: Main
Rec play room
- Level: Lower
Sun room
- Level: Main
Heating
- Hydro Air, Zoned, Oil
Cooling
- Central Air
Appliances
- Included: Gas Range, Oven, Microwave, Range Hood, Refrigerator, Freezer, Subzero, Dishwasher, Washer, Dryer, Wine Cooler, Water Heater
- Laundry: Mud Room
Features
- Sound System, Open Floorplan, Entrance Foyer, Smart Thermostat
- Windows: Thermopane Windows
- Basement: Full,Unfinished
- Attic: Walk-up,Finished
- Number of fireplaces: 5
Interior area
- Total structure area: 6,259
- Total interior livable area: 6,259 sqft
- Finished area above ground: 6,259
Property
Parking
- Total spaces: 4
- Parking features: Attached, Paved, Garage Door Opener, Shared Driveway
- Attached garage spaces: 4
- Has uncovered spaces: Yes
Features
- Patio & porch: Patio
- Has private pool: Yes
- Pool features: In Ground, Pool/Spa Combo, Heated, Salt Water, Gunite
Lot
- Size: 2.88 Acres
- Features: Cul-De-Sac, Level, Landscaped
Details
- Parcel number: 1927551
- Zoning: R-2
- Other equipment: Generator
Construction
Type & style
- Home type: SingleFamily
- Architectural style: Colonial
- Property subtype: Single Family Residence
Materials
- Wood Siding
- Foundation: Concrete Perimeter
- Roof: Asphalt
Condition
- New construction: No
- Year built: 1999
Utilities & green energy
- Sewer: Septic Tank
- Water: Well
- Utilities for property: Cable Available
Green energy
- Energy efficient items: Windows
Community & neighborhood
Security
- Security features: Security System
Community
- Community features: Golf, Health Club, Library, Medical Facilities, Paddle Tennis, Public Rec Facilities, Stables/Riding, Tennis Court(s)
Location
- Region: Wilton
- Subdivision: South Wilton
Price history
| Date | Event | Price |
|---|---|---|
| 8/18/2023 | Sold | $2,450,000$391/sqft |
Source: | ||
| 7/5/2023 | Pending sale | $2,450,000$391/sqft |
Source: | ||
| 6/3/2023 | Contingent | $2,450,000$391/sqft |
Source: | ||
| 2/12/2023 | Listed for sale | $2,450,000+7.7%$391/sqft |
Source: | ||
| 7/1/2022 | Sold | $2,275,000+13.8%$363/sqft |
Source: | ||
Public tax history
| Year | Property taxes | Tax assessment |
|---|---|---|
| 2025 | $38,967 +2% | $1,596,350 |
| 2024 | $38,217 +20.8% | $1,596,350 +47.6% |
| 2023 | $31,641 +3.6% | $1,081,360 |
Find assessor info on the county website
Neighborhood: 06897
Nearby schools
GreatSchools rating
- 9/10Cider Mill SchoolGrades: 3-5Distance: 1.1 mi
- 9/10Middlebrook SchoolGrades: 6-8Distance: 0.8 mi
- 10/10Wilton High SchoolGrades: 9-12Distance: 1.3 mi
Schools provided by the listing agent
- Elementary: Miller-Driscoll
- Middle: Middlebrook,Cider Mill
- High: Wilton
Source: Smart MLS. This data may not be complete. We recommend contacting the local school district to confirm school assignments for this home.
Sell for more on Zillow
Get a Zillow Showcase℠ listing at no additional cost and you could sell for .
$2,803,500
2% more+$56,070
With Zillow Showcase(estimated)$2,859,570
