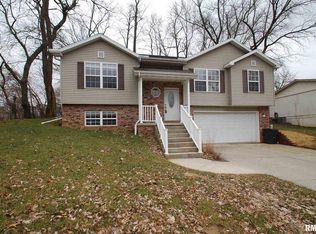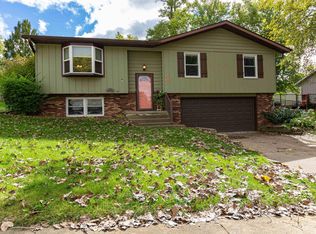Sold for $170,000
$170,000
105 Dillon Rd, Marquette Heights, IL 61554
5beds
1,911sqft
Single Family Residence, Residential
Built in 1978
9,583.2 Square Feet Lot
$193,800 Zestimate®
$89/sqft
$1,766 Estimated rent
Home value
$193,800
$182,000 - $205,000
$1,766/mo
Zestimate® history
Loading...
Owner options
Explore your selling options
What's special
Do not miss your chance to tour this 5 bedroom, 2 full bathroom home in Marquette Heights. Split-Level layout offers so much functional space! Loads of natural light from the large picture window in the huge living room and slider door in the oversized kitchen with sleek white cabinetry, and is home to stainless steel appliances and an adorable breakfast bar. Beautiful en-suite downstairs in a spacious room with major potential to be the primary bedroom. Large, privacy-fenced yard with wood deck and above-ground pool make an excellent and relaxing oasis. Updates include new vinyl siding, facia, and soffit. Schedule your showing now.
Zillow last checked: 8 hours ago
Listing updated: April 07, 2023 at 01:17pm
Listed by:
Bryson Smith homes@brysonsmithteam.com,
Keller Williams Premier Realty
Bought with:
Adam J Merrick, 471018071
Adam Merrick Real Estate
Source: RMLS Alliance,MLS#: PA1240817 Originating MLS: Peoria Area Association of Realtors
Originating MLS: Peoria Area Association of Realtors

Facts & features
Interior
Bedrooms & bathrooms
- Bedrooms: 5
- Bathrooms: 2
- Full bathrooms: 2
Bedroom 1
- Level: Lower
- Dimensions: 14ft 0in x 13ft 0in
Bedroom 2
- Level: Main
- Dimensions: 15ft 0in x 11ft 0in
Bedroom 3
- Level: Main
- Dimensions: 10ft 0in x 10ft 0in
Bedroom 4
- Level: Main
- Dimensions: 10ft 0in x 10ft 0in
Bedroom 5
- Level: Lower
- Dimensions: 10ft 0in x 9ft 0in
Kitchen
- Level: Main
- Dimensions: 20ft 0in x 11ft 0in
Laundry
- Level: Lower
Living room
- Level: Main
- Dimensions: 17ft 0in x 14ft 0in
Lower level
- Area: 819
Main level
- Area: 1092
Heating
- Forced Air
Cooling
- Central Air
Features
- Basement: None
Interior area
- Total structure area: 1,911
- Total interior livable area: 1,911 sqft
Property
Parking
- Total spaces: 1
- Parking features: Attached
- Attached garage spaces: 1
- Details: Number Of Garage Remotes: 0
Features
- Patio & porch: Deck
Lot
- Size: 9,583 sqft
- Dimensions: 60 x 129 x 83 x 133
- Features: Level
Details
- Parcel number: 040413410003
- Zoning description: Residential
Construction
Type & style
- Home type: SingleFamily
- Property subtype: Single Family Residence, Residential
Materials
- Brick, Vinyl Siding
- Roof: Shingle
Condition
- New construction: No
- Year built: 1978
Utilities & green energy
- Sewer: Public Sewer
- Water: Public
- Utilities for property: Cable Available
Community & neighborhood
Location
- Region: Marquette Heights
- Subdivision: Marquette Heights
Other
Other facts
- Road surface type: Paved
Price history
| Date | Event | Price |
|---|---|---|
| 4/6/2023 | Sold | $170,000+3.1%$89/sqft |
Source: | ||
| 3/10/2023 | Pending sale | $164,900$86/sqft |
Source: | ||
| 3/9/2023 | Listed for sale | $164,900+76.6%$86/sqft |
Source: | ||
| 9/7/2018 | Listing removed | $93,386-33.8%$49/sqft |
Source: Auction.com Report a problem | ||
| 5/6/2018 | Listed for sale | -- |
Source: Auction.com Report a problem | ||
Public tax history
| Year | Property taxes | Tax assessment |
|---|---|---|
| 2024 | $3,883 +5.8% | $53,760 +8.9% |
| 2023 | $3,671 +6% | $49,350 +7.2% |
| 2022 | $3,462 +10.3% | $46,020 +8.6% |
Find assessor info on the county website
Neighborhood: 61554
Nearby schools
GreatSchools rating
- 7/10Marquette Elementary SchoolGrades: PK-3Distance: 0.4 mi
- 5/10Georgetown Middle SchoolGrades: 6-8Distance: 0.3 mi
- 6/10Pekin Community High SchoolGrades: 9-12Distance: 3.9 mi
Schools provided by the listing agent
- High: Pekin Community
Source: RMLS Alliance. This data may not be complete. We recommend contacting the local school district to confirm school assignments for this home.

Get pre-qualified for a loan
At Zillow Home Loans, we can pre-qualify you in as little as 5 minutes with no impact to your credit score.An equal housing lender. NMLS #10287.

