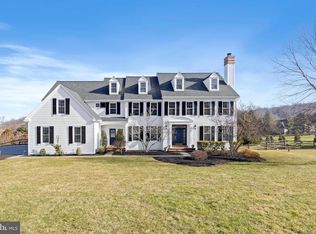Elegance, Chester County style. This well crafted executive home, well sited on its 2.14 acre lot, features an open living floor plan with 5 bedrooms, four full, two half baths, and big gathering places with windows in all the right places, so the light steams through the house from morning to night. From the portico front entrance, the interior is rife with architectural details and variations of wainscoting, elegant trim work and moldings painted in glossy white to play off the neutral color palette. This well crafted home has an easy going elegance, casual with a certain level of sophistication. The living room is framed by windows and centered around a cozy fireplace. Entertain in a grand way in the formal dining room. The great room with its fireplace, built-ins, dove gray walls and glossy white woodwork is a handsome backdrop for the relaxing view visible through the bank of windows and glass doors. The kitchen and adjoining breakfast room function in overdrive for busy households and offer more of those great views. Upstairs the lavish master suite is stocked with amenities like a volume ceiling, separate sitting room with fireplace, an additional intimate space that doubles as a cozy spot for snuggling in with a good book in front of another fireplace, a large walk in closet with custom built ins and a sumptuous master bath. The fabulous lower level features an entertainment area, theatre room, additional bedroom suite and custom wood paneled 2nd office/bedroom. Exterior features include a fenced yard out back, raised deck with patio below, columned entrance with front portico, real wood shutters with wrought iron detailing, flagstone walkway and extensive landscaping. Not to mention easy access to everything you love about the area. This convenient location is within close proximity to all major highways for an easy commute to center city or the airport. Within minutes of Phoenixville, Paoli, King of Prussia and Valley Forge. We think it's just the right mix of on the town and off the grid! Seller offering buyer a one year home warranty at settlement.
This property is off market, which means it's not currently listed for sale or rent on Zillow. This may be different from what's available on other websites or public sources.
