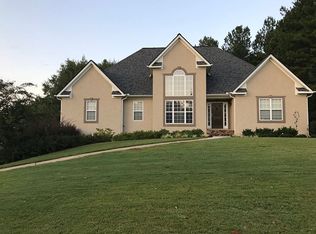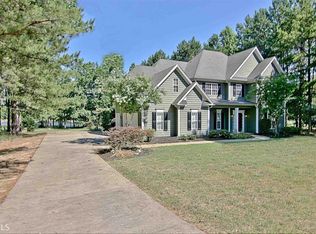METICULOUSLY MAINTAINED BRICK RANCH style home in FAYETTE COUNTY'S Starr's Mill School district. Three bedrooms on the main + bonus/bedroom and full bath upstairs. MOVE-IN READY OPEN CONCEPT FLOOR PLAN makes for easy one-level living. Two story family room with wall of windows! Hardwood floors, kitchen has granite counters, subway tile backsplash and custom pantry. Separate great room with fireplace open to kitchen/eat in area. Walk in floored attic storage. Sits on an acre of beautifully manicured mature landscaping. Established neighborhood with a lake, playground, sidewalks and access to Peachtree City's golf cart paths. Numerous design details and upgrades including fresh neutral paint throughout, newer architectural roof & newer Trane HVAC system. 2019-06-13
This property is off market, which means it's not currently listed for sale or rent on Zillow. This may be different from what's available on other websites or public sources.

