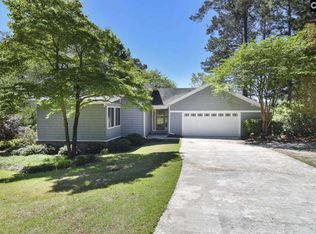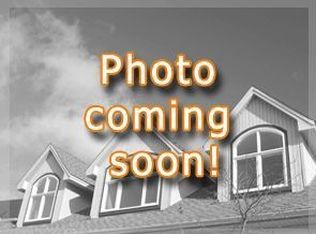Check out this lovely all-brick waterfront home in Briarcliffe Estates. Home features 123 feet on community lake and a deeded dock. Lake Briarcliffe is a fisherman's dream with at least six species of fish. The shed with electricity is handy for storing your fishing/boat gear. You can pump from the lake for yard irrigation to cut back on landscaping bills. With the water views and medium sized fiberglass built-in pool, the home offers a backyard paradise. The spacious deck and wooden gazebo are ideal for entertaining. Inside the home has much to offer like real hardwoods in great room/kitchen/foyer, natural gas fireplace, brand new carpet in the 4th bed/bonus room with closet and built-in storage/office space upstairs. The roof shingles were replaced in 2012 and the sellers are installing a new heating & air unit. The kitchen features a bright eat-in area, quartz countertops, stainless appliances (refrig stays ) and granite backsplash. The formal living room opens to the formal dining room for good entertaining space. The cozy great room overlooks the backyard. Enjoy the great community amenities including tennis courts, pavilion with neighborhood activities and playground. Briarcliffe Estates is conveniently located for Richland Two schools, shopping, dining, Fort Jackson and Interstate 20.
This property is off market, which means it's not currently listed for sale or rent on Zillow. This may be different from what's available on other websites or public sources.

