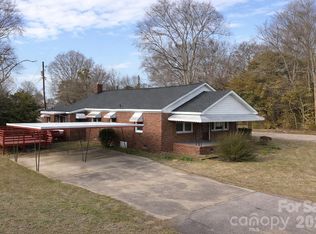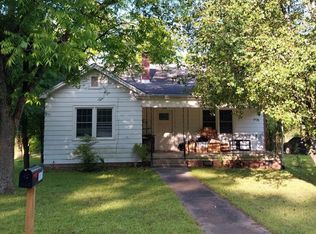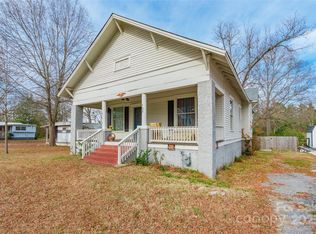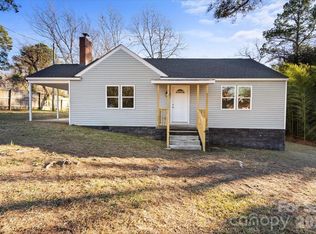USDA Eligible & many down Payment assistance program available!.Please ask!!
Welcome to this beautifully updated brick home offering 3 bedrooms & 2 bathrooms with basement. 3rd bedroom is a versatile space that can be customized to suit your needs. Whether you envision it as a playroom, home office, or extra walk in closet, this room has endless possibilities. The spacious kitchen is perfect for cooking & entertaining, making it easy to host family & friends. Both bathrooms have been tastefully remodeled for a modern feel & most of the home has been freshly painted, adding to its clean and inviting charm. Step outside in the backyard oasis for outdoor fun & relaxing evenings. Plus, the wired workshop offers endless potential as a storage space, man cave, she shed, or creative retreat. This home radiates warmth and comfort, offering a peaceful oasis with room to grow. Don’t miss your chance to make it yours—come see all the charm and versatility this property has to offer!
Active
Price cut: $5K (1/24)
$189,999
105 Deaver St, Chester, SC 29706
3beds
1,411sqft
Est.:
Single Family Residence
Built in 1953
0.18 Acres Lot
$188,500 Zestimate®
$135/sqft
$-- HOA
What's special
Beautifully updated brick home
- 116 days |
- 2,030 |
- 144 |
Likely to sell faster than
Zillow last checked: 8 hours ago
Listing updated: 13 hours ago
Listing Provided by:
Rikki Surratt homesbyrikki@gmail.com,
RE/MAX Executive
Source: Canopy MLS as distributed by MLS GRID,MLS#: 4312540
Tour with a local agent
Facts & features
Interior
Bedrooms & bathrooms
- Bedrooms: 3
- Bathrooms: 2
- Full bathrooms: 2
- Main level bedrooms: 3
Primary bedroom
- Features: Ceiling Fan(s)
- Level: Main
- Area: 157.63 Square Feet
- Dimensions: 14' 4" X 11' 0"
Bedroom s
- Features: Ceiling Fan(s)
- Level: Main
- Area: 109.12 Square Feet
- Dimensions: 9' 11" X 11' 0"
Bathroom full
- Level: Main
- Area: 40.48 Square Feet
- Dimensions: 5' 2" X 7' 10"
Bathroom full
- Level: Main
- Area: 46.71 Square Feet
- Dimensions: 9' 8" X 4' 10"
Basement
- Level: Basement
- Area: 310.99 Square Feet
- Dimensions: 21' 4" X 14' 7"
Other
- Level: Main
- Area: 97.68 Square Feet
- Dimensions: 5' 11" X 16' 6"
Dining room
- Level: Main
- Area: 129.84 Square Feet
- Dimensions: 15' 5" X 8' 5"
Family room
- Features: Ceiling Fan(s), Storage
- Level: Main
- Area: 278.29 Square Feet
- Dimensions: 14' 4" X 19' 5"
Kitchen
- Level: Main
- Area: 95.76 Square Feet
- Dimensions: 9' 6" X 10' 1"
Living room
- Level: Main
- Area: 226.16 Square Feet
- Dimensions: 14' 10" X 15' 3"
Utility room
- Level: Basement
Heating
- Central, Natural Gas
Cooling
- Central Air, Electric
Appliances
- Included: Electric Range, Exhaust Hood, Oven
- Laundry: In Basement
Features
- Kitchen Island, Storage, Walk-In Closet(s)
- Basement: Exterior Entry,Storage Space,Unfinished,Walk-Out Access
- Fireplace features: Family Room, Gas Log, Living Room, Wood Burning
Interior area
- Total structure area: 1,411
- Total interior livable area: 1,411 sqft
- Finished area above ground: 1,411
- Finished area below ground: 0
Property
Parking
- Total spaces: 2
- Parking features: Attached Carport, Driveway
- Carport spaces: 1
- Uncovered spaces: 1
Features
- Levels: One
- Stories: 1
- Fencing: Back Yard,Fenced,Privacy
Lot
- Size: 0.18 Acres
- Dimensions: 149 x 53 x 150 x 150
- Features: Private, Wooded
Details
- Additional structures: Shed(s), Workshop
- Parcel number: 2010909006000
- Zoning: 2-R2
- Special conditions: Standard
Construction
Type & style
- Home type: SingleFamily
- Architectural style: Bungalow
- Property subtype: Single Family Residence
Materials
- Brick Partial, Vinyl
- Foundation: Crawl Space
Condition
- New construction: No
- Year built: 1953
Utilities & green energy
- Sewer: Public Sewer
- Water: City
- Utilities for property: Electricity Connected
Community & HOA
Community
- Subdivision: None
Location
- Region: Chester
Financial & listing details
- Price per square foot: $135/sqft
- Tax assessed value: $84,900
- Annual tax amount: $1,158
- Date on market: 10/14/2025
- Cumulative days on market: 297 days
- Listing terms: Cash,Conventional,FHA,USDA Loan,VA Loan
- Electric utility on property: Yes
- Road surface type: Concrete, Gravel, Paved
Estimated market value
$188,500
$179,000 - $198,000
$1,450/mo
Price history
Price history
| Date | Event | Price |
|---|---|---|
| 1/24/2026 | Price change | $189,999-2.6%$135/sqft |
Source: | ||
| 11/19/2025 | Price change | $195,000-2.5%$138/sqft |
Source: | ||
| 10/24/2025 | Price change | $199,999-4.8%$142/sqft |
Source: | ||
| 10/23/2025 | Price change | $210,000-1.3%$149/sqft |
Source: | ||
| 9/30/2025 | Price change | $212,769-0.9%$151/sqft |
Source: | ||
Public tax history
Public tax history
| Year | Property taxes | Tax assessment |
|---|---|---|
| 2024 | $1,158 +1.9% | $3,400 |
| 2023 | $1,136 -0.2% | $3,400 |
| 2022 | $1,138 +6.9% | $3,400 |
Find assessor info on the county website
BuyAbility℠ payment
Est. payment
$1,069/mo
Principal & interest
$910
Property taxes
$93
Home insurance
$66
Climate risks
Neighborhood: 29706
Nearby schools
GreatSchools rating
- 4/10Chester Park Elementary Of InquiryGrades: PK-5Distance: 2.8 mi
- 3/10Chester Middle SchoolGrades: 6-8Distance: 2.8 mi
- 2/10Chester Senior High SchoolGrades: 9-12Distance: 1.8 mi
Schools provided by the listing agent
- Elementary: Chester Park
- Middle: Chester
- High: Chester
Source: Canopy MLS as distributed by MLS GRID. This data may not be complete. We recommend contacting the local school district to confirm school assignments for this home.
- Loading
- Loading




