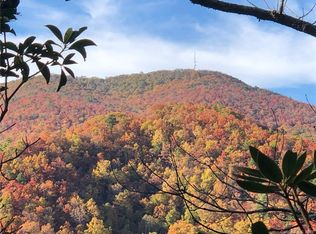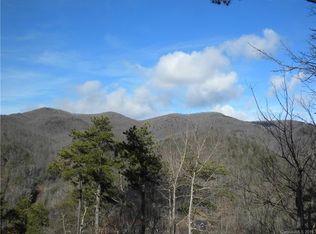Climb this paved mountain road for spectacular views. Newer open concept incredible views from almost every room. 4-year successful rental history with 29 "5 star reviews" averaging almost $20k per year, and owner has not been renting in the winter months. This beautifully built, like new home has year-round views, three large bedrooms, two tiles baths and a two car attached garage. The house was built so that the basement which is plumbed can easily be finished, doubling the size of this home. The open concept was designed for entertaining with a deck perfect for taking in the views, a two-sided fireplace separating the dining area from the living area, and an open kitchen. Uniquely located, this home is only 20 min from Asheville or Black Mountain, high on a mountain and still on a paved road! Home features two concrete driveways one to the front door, and a second to the side facing two car garage. Scheduled around vacation rental tenants. Make an appointment today!
This property is off market, which means it's not currently listed for sale or rent on Zillow. This may be different from what's available on other websites or public sources.

