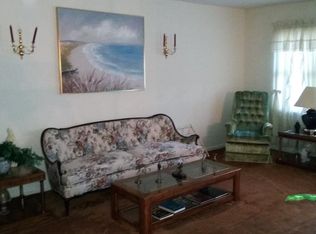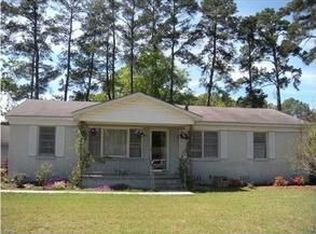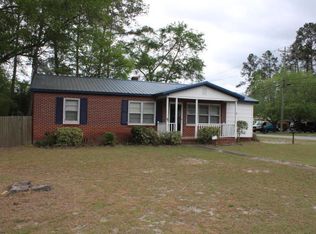Closed
$220,000
105 Dandridge Rd, Walterboro, SC 29488
3beds
1,155sqft
Single Family Residence
Built in 1970
0.29 Acres Lot
$223,200 Zestimate®
$190/sqft
$1,260 Estimated rent
Home value
$223,200
Estimated sales range
Not available
$1,260/mo
Zestimate® history
Loading...
Owner options
Explore your selling options
What's special
LOCATION !!! LOCATION!!! This BRICK Home has it ALL !! IN TURNKEY CONDITION! 1155 sqft, HARDWOOD FLOORS! OPEN Kitchen, that features NEW Appliances, New Butcher Block Countertops, Walk-in Closet Pantry, and Brand New Appliances. Right off the kitchen is a Walk-in, Roomy Laundry Area. Back Porch for those Family BBQ's you can now Host!, Three Large Roomy Bedrooms, and a good size bathroom with a Linen Closet Your Extra Storage Needs! Do Not Miss Out on this Opportunity to CALL this HOME YOURS, Call Today before it is GONE!!
Zillow last checked: 8 hours ago
Listing updated: July 09, 2025 at 02:41pm
Listed by:
All Country Real Estate, LLC
Bought with:
All Country Real Estate, LLC
Source: CTMLS,MLS#: 25013934
Facts & features
Interior
Bedrooms & bathrooms
- Bedrooms: 3
- Bathrooms: 1
- Full bathrooms: 1
Heating
- Electric, Heat Pump
Cooling
- Central Air
Appliances
- Laundry: Electric Dryer Hookup, Washer Hookup, Laundry Room
Features
- Ceiling - Blown, Ceiling - Smooth, Walk-In Closet(s), Ceiling Fan(s), Pantry
- Flooring: Vinyl, Wood
- Has fireplace: No
Interior area
- Total structure area: 1,155
- Total interior livable area: 1,155 sqft
Property
Parking
- Total spaces: 1
- Parking features: Carport, Attached, Off Street
- Carport spaces: 1
Features
- Levels: One,One and One Half
- Stories: 1
- Entry location: Ground Level
- Patio & porch: Deck, Porch
- Exterior features: Stoop
Lot
- Size: 0.29 Acres
- Dimensions: 122 x 105 x 122 x 105
- Features: 0 - .5 Acre, Interior Lot
Details
- Parcel number: 1471100034000
Construction
Type & style
- Home type: SingleFamily
- Architectural style: Ranch
- Property subtype: Single Family Residence
Materials
- Brick
- Foundation: Crawl Space, Slab
- Roof: Asphalt
Condition
- New construction: No
- Year built: 1970
Utilities & green energy
- Water: Public
- Utilities for property: City of Walterboro, Dominion Energy
Community & neighborhood
Location
- Region: Walterboro
- Subdivision: Hyde Park
Other
Other facts
- Listing terms: Cash,Conventional,FHA,USDA Loan,VA Loan
Price history
| Date | Event | Price |
|---|---|---|
| 7/9/2025 | Sold | $220,000-4.1%$190/sqft |
Source: | ||
| 7/7/2025 | Pending sale | $229,500$199/sqft |
Source: | ||
| 5/20/2025 | Listed for sale | $229,500+129.5%$199/sqft |
Source: | ||
| 7/3/2024 | Sold | $100,000$87/sqft |
Source: Public Record Report a problem | ||
Public tax history
| Year | Property taxes | Tax assessment |
|---|---|---|
| 2024 | $409 +2.5% | $87,300 |
| 2023 | $399 +0.1% | $87,300 |
| 2022 | $399 +24.9% | $87,300 |
Find assessor info on the county website
Neighborhood: 29488
Nearby schools
GreatSchools rating
- 5/10Forest Hills Elementary SchoolGrades: 1-5Distance: 1 mi
- 2/10Colleton County MiddleGrades: 6-8Distance: 2 mi
- 2/10Colleton County High SchoolGrades: 9-12Distance: 1.8 mi
Schools provided by the listing agent
- Elementary: Forest Hills
- Middle: Colleton
- High: Colleton
Source: CTMLS. This data may not be complete. We recommend contacting the local school district to confirm school assignments for this home.
Get pre-qualified for a loan
At Zillow Home Loans, we can pre-qualify you in as little as 5 minutes with no impact to your credit score.An equal housing lender. NMLS #10287.


