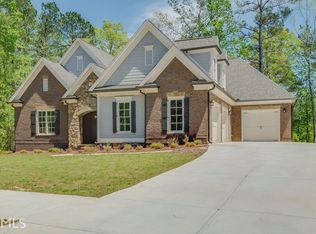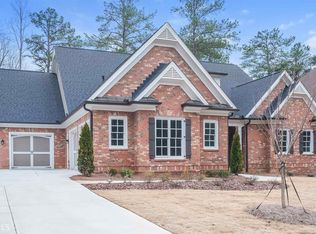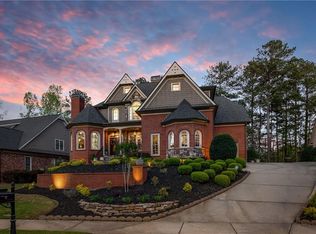WOW! GREAT NEW PRICE FOR NEW CONSTRUCTION! FABULOUS RANCH NEW CONSTRUCTION HOME ON #7 FAIRWAY PERFECTLY DESIGNED FOR MAIN FLOOR ENTERTAINING/OUTDOOR FIRESIDE COVERED BRICK PATIO W/WONDERFUL VIEWS/GORGEOUS QUARTZ COUNTER TOPS/TREMENDOUS WORK SPACE IN KITCHEN/WALK IN PANTRY/HUGE MARBLE SURROUND FIRESIDE GREAT RM/GREAT GOLF VIEWS FROM BEAUTIFUL MASTER SUITE W/LARGE CUSTOM CLOSETS/LAUNDRY ADJACENT/SO MUCH NATURAL LIGHT THRU-OUT HOME/MAIN FL.GUEST SUITE/UPSTAIRS COULD BE 2 BEDRMS/STUDY NICHE/FLOORED STORAGE UP/SOLID OAK SITE FINISHED FLOORING/OVER SIZED WINDOWS THRU-OUT/24-7 MANNED GATED SECURITY/18 HOLE GOLF COURSE!
This property is off market, which means it's not currently listed for sale or rent on Zillow. This may be different from what's available on other websites or public sources.


