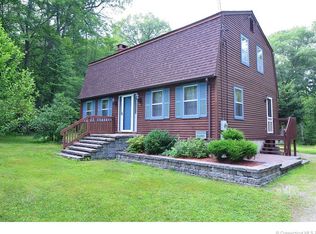Back up offers encouraged! Serenity at its best. Large cape style (2190 sq ft) log home sets back from the road on beautiful cleared lot. Spacious great room with vaulted ceilings and wood beams plus a floor to ceiling stone wood hearth and a wood stove creates a rustic feel the moment you enter this home.....First floor offers the great room, a galley kitchen plus a walk in pantry, 2 bedrooms and a full bath. New carpet in the oversized bedroom downstairs. Upstairs there is a basic 1/2 bath, a large floored attic area and new carpet in the hallway on the stairs and in the 2 additional bedrooms. The basement is a walk out with a storage room and a cold cellar area. Roof is approx 7 years old. Still many things you can do to make this home your own special retreat from the worries of the world!
This property is off market, which means it's not currently listed for sale or rent on Zillow. This may be different from what's available on other websites or public sources.

