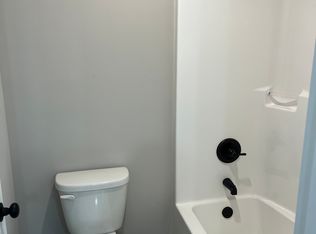**Lawncare included** No Pets. Experience the charm of this one-story property located in the serene suburb at 105 Crestwood Circle, Centerville, GA. This meticulously maintained residence possesses a splendid charm that seamlessly combines classic architecture with modern amenities, providing a living space both comfortable and visually stunning. As you arrive at the property, you are greeted by tasteful landscaping that frames the facade, offering eye-catching curb appeal. Embrace the delightful experience of entering through a stunning, yet welcoming front door. Inside, the home offers a split-bedroom layout, ensuring privacy for all household members. Envision sunlight streaming in through the windows of a dedicated sunroom, providing an all-year-round indoor-outdoor living experience. This is an excellent spot for nurturing plants, enjoying your morning coffee or simply relaxing while taking in views of the private yard, securely enclosed to ensure peace and privacy. The home's common areas are designed to facilitate seamless movement, enhancing the sense of spaciousness. The kitchen is efficiently designed with convenience in mind, fitted with well-maintained appliances ready to facilitate your culinary adventures. Step outside into the private yard, a delightful green space that invites outdoor leisure activities or quiet contemplation. This exclusive outdoor area is ideal for pet owners, garden enthusiasts, or simply those who value outdoor living and privacy. The property's location in Centerville, GA, adds to its allure, offering the tranquility of suburban living within proximity to retail amenities, outdoor recreation, education facilities, and more. Experience comfortable living combined with the tranquility of suburban living at 105 Crestwood Circle - Welcome Home!
Copyright Georgia MLS. All rights reserved. Information is deemed reliable but not guaranteed.
House for rent
$2,200/mo
105 Crestwood Cir, Centerville, GA 31028
3beds
1,824sqft
Price may not include required fees and charges.
Singlefamily
Available now
No pets
Central air
In hall laundry
Garage parking
Central, fireplace
What's special
Tasteful landscapingDedicated sunroomPrivate yardWell-maintained appliancesEye-catching curb appealSplit-bedroom layoutGreen space
- 18 days
- on Zillow |
- -- |
- -- |
Travel times
Start saving for your dream home
Consider a first time home buyer savings account designed to grow your down payment with up to a 6% match & 4.15% APY.
Facts & features
Interior
Bedrooms & bathrooms
- Bedrooms: 3
- Bathrooms: 3
- Full bathrooms: 3
Rooms
- Room types: Sun Room
Heating
- Central, Fireplace
Cooling
- Central Air
Appliances
- Included: Dishwasher, Dryer, Microwave, Refrigerator, Washer
- Laundry: In Hall, In Unit
Features
- Beamed Ceilings, Double Vanity, High Ceilings, Roommate Plan, Split Bedroom Plan, Tile Bath, Walk-In Closet(s)
- Flooring: Tile
- Has fireplace: Yes
Interior area
- Total interior livable area: 1,824 sqft
Property
Parking
- Parking features: Garage
- Has garage: Yes
- Details: Contact manager
Features
- Stories: 1
- Exterior features: Contact manager
Details
- Parcel number: 0C0170006000
Construction
Type & style
- Home type: SingleFamily
- Property subtype: SingleFamily
Materials
- Roof: Composition
Condition
- Year built: 1984
Community & HOA
Location
- Region: Centerville
Financial & listing details
- Lease term: Contact For Details
Price history
| Date | Event | Price |
|---|---|---|
| 5/27/2025 | Listed for rent | $2,200$1/sqft |
Source: GAMLS #10530594 | ||
| 4/2/2025 | Price change | $297,000-0.7%$163/sqft |
Source: | ||
| 2/17/2025 | Listed for sale | $299,000+239.8%$164/sqft |
Source: | ||
| 10/23/2020 | Sold | $88,000-11.6%$48/sqft |
Source: | ||
| 10/8/2020 | Pending sale | $99,500$55/sqft |
Source: BHGRE Metro Brokers #8835340 | ||
![[object Object]](https://photos.zillowstatic.com/fp/41f2e11cdd1eb1cfa42097cffca0b3db-p_i.jpg)
