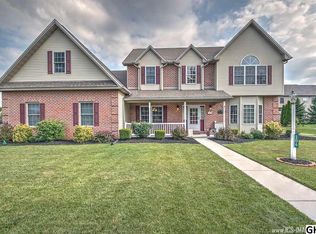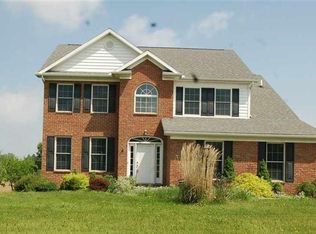Sold for $477,500
$477,500
105 Creamery Rd, Boiling Springs, PA 17007
4beds
2,654sqft
Single Family Residence
Built in 2004
0.34 Acres Lot
$523,100 Zestimate®
$180/sqft
$2,592 Estimated rent
Home value
$523,100
$497,000 - $549,000
$2,592/mo
Zestimate® history
Loading...
Owner options
Explore your selling options
What's special
You can find both luxury and functionality within this two-story home located on a corner lot of Misty Meadows. Boasting an attractive, open floorplan offering approximately 2800 square feet of finished space with natural light pouring into every room. The main level provides a lofty entryway with dual staircase, an upgraded kitchen (with granite tops, custom cabinets and bar seating), a family room with gas fireplace, as well as a breakfast area, formal dining room and large office space. The second story is compiled of 4 bedrooms and 2 full baths, including a seriously impressive master suite featuring a separate sitting area, walk-in closet, double vanity, soaker tub and walk-in shower. Additional upgrades/features include the living room's in-wall surround sound system, whole house (including the two-car garage) central-vac system, chair railing/crown molding and tray ceiling, unfinished lower level and rear patio.
Zillow last checked: 8 hours ago
Listing updated: May 02, 2023 at 02:19am
Listed by:
Paul Hayes 717-421-4150,
EXP Realty, LLC,
Listing Team: The Paul Hayes Team, Co-Listing Agent: Michael Cotton 717-877-5751,
EXP Realty, LLC
Bought with:
RANDY BILLMAN, RS167202L
Howard Hanna Company-Carlisle
Source: Bright MLS,MLS#: PACB2018444
Facts & features
Interior
Bedrooms & bathrooms
- Bedrooms: 4
- Bathrooms: 3
- Full bathrooms: 2
- 1/2 bathrooms: 1
- Main level bathrooms: 1
Basement
- Area: 0
Heating
- Forced Air, Natural Gas
Cooling
- Central Air, Electric
Appliances
- Included: Stainless Steel Appliance(s), Gas Water Heater
- Laundry: Main Level
Features
- Additional Stairway, Breakfast Area, Ceiling Fan(s), Chair Railings, Crown Molding, Family Room Off Kitchen, Open Floorplan, Formal/Separate Dining Room, Primary Bath(s), Pantry, Soaking Tub, Walk-In Closet(s), Central Vacuum, Sound System
- Flooring: Carpet, Ceramic Tile, Wood
- Basement: Unfinished,Full,Walk-Out Access
- Number of fireplaces: 1
- Fireplace features: Mantel(s)
Interior area
- Total structure area: 2,654
- Total interior livable area: 2,654 sqft
- Finished area above ground: 2,654
- Finished area below ground: 0
Property
Parking
- Total spaces: 2
- Parking features: Garage Faces Side, Garage Door Opener, Inside Entrance, Attached
- Attached garage spaces: 2
Accessibility
- Accessibility features: None
Features
- Levels: Two
- Stories: 2
- Pool features: None
Lot
- Size: 0.34 Acres
Details
- Additional structures: Above Grade, Below Grade
- Parcel number: 40100638094EX
- Zoning: RESIDENTIAL
- Special conditions: Standard
Construction
Type & style
- Home type: SingleFamily
- Architectural style: Traditional
- Property subtype: Single Family Residence
Materials
- Stucco
- Foundation: Concrete Perimeter
- Roof: Asphalt
Condition
- Very Good
- New construction: No
- Year built: 2004
Utilities & green energy
- Sewer: Public Sewer
- Water: Public
Community & neighborhood
Location
- Region: Boiling Springs
- Subdivision: Misty Meadows
- Municipality: SOUTH MIDDLETON TWP
HOA & financial
HOA
- Has HOA: Yes
- HOA fee: $200 annually
- Association name: MISTY MEADOWS HOA
Other
Other facts
- Listing agreement: Exclusive Right To Sell
- Ownership: Fee Simple
Price history
| Date | Event | Price |
|---|---|---|
| 5/1/2023 | Sold | $477,500+6.1%$180/sqft |
Source: | ||
| 2/20/2023 | Pending sale | $450,000$170/sqft |
Source: | ||
| 2/17/2023 | Listed for sale | $450,000+40.6%$170/sqft |
Source: | ||
| 2/3/2018 | Sold | $320,000+0%$121/sqft |
Source: Public Record Report a problem | ||
| 1/12/2018 | Pending sale | $319,900$121/sqft |
Source: Berkshire Hathaway HomeServices Homesale Realty #1000087894 Report a problem | ||
Public tax history
| Year | Property taxes | Tax assessment |
|---|---|---|
| 2025 | $5,090 +9.4% | $298,900 |
| 2024 | $4,652 +3.2% | $298,900 |
| 2023 | $4,507 +2.6% | $298,900 |
Find assessor info on the county website
Neighborhood: 17007
Nearby schools
GreatSchools rating
- NAIron Forge Educnl CenterGrades: 4-5Distance: 0.7 mi
- 6/10Yellow Breeches Middle SchoolGrades: 6-8Distance: 0.8 mi
- 6/10Boiling Springs High SchoolGrades: 9-12Distance: 0.7 mi
Schools provided by the listing agent
- High: Boiling Springs
- District: South Middleton
Source: Bright MLS. This data may not be complete. We recommend contacting the local school district to confirm school assignments for this home.
Get pre-qualified for a loan
At Zillow Home Loans, we can pre-qualify you in as little as 5 minutes with no impact to your credit score.An equal housing lender. NMLS #10287.
Sell with ease on Zillow
Get a Zillow Showcase℠ listing at no additional cost and you could sell for —faster.
$523,100
2% more+$10,462
With Zillow Showcase(estimated)$533,562

