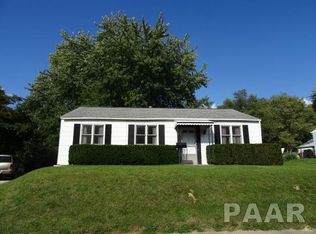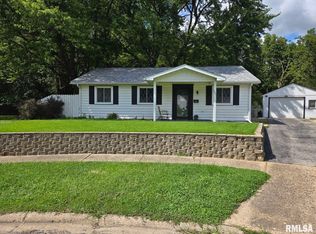A MUST SEE! This home is perfect for a first time home buyer or a small family. Located in the heart of Marquette Heights-Ranch style home with a 4 car garage, 3 bedrooms, and a fenced in back yard.The 4 car garage is tandem style and features a wood burning stove and tons of storage.This space can easily become the perfect man cave or be turned into any type of work area while still housing your vehicle.The backyard is the entertainerâs dream.It is perfect for hosting with its large deck equipped with built in seating along with additional space for patio furniture.Enjoy the abundance of wildlife that will welcome you while you sit under the newly built pergola.Property also has a large fire pit, shed and blackberry bushes on the back fence. Letâs not forget the reasonable property taxes! Minutes from 474 & miles of wooded trails great for hiking or mountain biking. Enjoy the variety of perennials that bloom throughout the seasons.This house is waiting for you to make it your home!
This property is off market, which means it's not currently listed for sale or rent on Zillow. This may be different from what's available on other websites or public sources.


