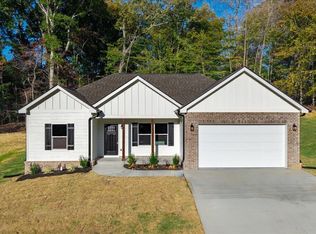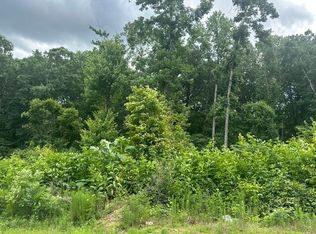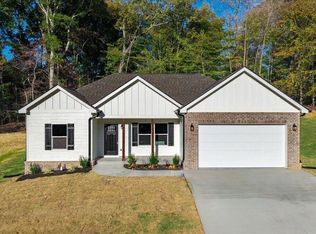Sold for $315,000 on 09/05/25
$315,000
105 County Road 155, Riceville, TN 37370
3beds
1,321sqft
Single Family Residence
Built in 2025
0.49 Acres Lot
$315,700 Zestimate®
$238/sqft
$1,584 Estimated rent
Home value
$315,700
$234,000 - $426,000
$1,584/mo
Zestimate® history
Loading...
Owner options
Explore your selling options
What's special
Welcome to Your New Home in The Meadows — Tennessee Living at Its Finest! Discover comfort, convenience, and quality in this brand-new construction nestled in a peaceful rural setting just minutes from I-75 Exit 42. Whether you're commuting, shopping, dining, or heading to school, everything is easily within reach—yet you'll enjoy the serenity of countryside living. This beautiful home features: 3 spacious bedrooms 2 full bathrooms 2-car garage Split floor plan for enhanced privacy and functionality. Sitting on nearly half an acre, this home is designed for low-maintenance living with Hardie board siding, a bricked foundation, and a dimensional shingle roof. Inside, you'll love the elevated ceilings, luxury vinyl plank (LVP) flooring, and elegant granite countertops throughout. The kitchen comes fully equipped with stainless steel appliances, ready for your culinary adventures. Enjoy the outdoors from your relaxing rear deck, and stay connected with Comcast high-speed internet. With underground utilities and every detail move-in ready, this home checks all the boxes. Experience the charm of rural Tennessee living—welcome home to The Meadows! Interested in a private tour or more information? Let's connect today!
Zillow last checked: 8 hours ago
Listing updated: September 05, 2025 at 02:23pm
Listed by:
William Eilf 423-813-9800,
K W Cleveland
Bought with:
Comps Non Member Licensee
COMPS ONLY
Source: Greater Chattanooga Realtors,MLS#: 1516190
Facts & features
Interior
Bedrooms & bathrooms
- Bedrooms: 3
- Bathrooms: 2
- Full bathrooms: 2
Heating
- Central, Electric
Cooling
- Central Air, Ceiling Fan(s)
Appliances
- Included: Dishwasher, Electric Range, Electric Water Heater, Microwave, Refrigerator
- Laundry: Laundry Room, Main Level
Features
- Ceiling Fan(s), Coffered Ceiling(s), Eat-in Kitchen, High Ceilings, High Speed Internet, Open Floorplan, Pantry, Walk-In Closet(s), Split Bedrooms
- Flooring: Luxury Vinyl
- Windows: Insulated Windows
- Has basement: No
- Has fireplace: No
Interior area
- Total structure area: 1,321
- Total interior livable area: 1,321 sqft
- Finished area above ground: 1,321
Property
Parking
- Total spaces: 2
- Parking features: Concrete, Driveway, Garage, Garage Door Opener, Paved
- Attached garage spaces: 2
Features
- Levels: One
- Stories: 1
- Patio & porch: Deck
- Exterior features: Rain Gutters
- Has view: Yes
- View description: Neighborhood, Trees/Woods
Lot
- Size: 0.49 Acres
- Dimensions: 234 x 67 x 204 x 120
- Features: Cleared, Level
Details
- Additional structures: None
- Parcel number: Tbd
- Special conditions: Standard
Construction
Type & style
- Home type: SingleFamily
- Architectural style: Contemporary,Ranch
- Property subtype: Single Family Residence
Materials
- Brick Veneer, HardiPlank Type
- Foundation: Block
- Roof: Shingle
Condition
- New construction: Yes
- Year built: 2025
Utilities & green energy
- Sewer: Septic Tank
- Water: Public
- Utilities for property: Electricity Connected, Natural Gas Available, Phone Available, Water Connected
Community & neighborhood
Community
- Community features: Other
Location
- Region: Riceville
- Subdivision: The Meadows
HOA & financial
HOA
- Has HOA: Yes
- HOA fee: $250 annually
- Services included: None
Other
Other facts
- Listing terms: Cash,Conventional,FHA,USDA Loan,VA Loan
- Road surface type: Asphalt, Paved
Price history
| Date | Event | Price |
|---|---|---|
| 9/5/2025 | Sold | $315,000-1.6%$238/sqft |
Source: Greater Chattanooga Realtors #1516190 | ||
| 8/19/2025 | Contingent | $320,000$242/sqft |
Source: Greater Chattanooga Realtors #1516190 | ||
| 8/18/2025 | Price change | $320,000+3.2%$242/sqft |
Source: Greater Chattanooga Realtors #1516190 | ||
| 8/17/2025 | Price change | $310,000-3.1%$235/sqft |
Source: | ||
| 8/14/2025 | Price change | $320,000-1.5%$242/sqft |
Source: | ||
Public tax history
Tax history is unavailable.
Neighborhood: 37370
Nearby schools
GreatSchools rating
- 7/10Riceville Elementary SchoolGrades: PK-8Distance: 0.6 mi
- 5/10Mcminn High SchoolGrades: 9-12Distance: 3.7 mi
Schools provided by the listing agent
- Elementary: Riceville Elementary
- Middle: Riceville Middle
- High: McMinn County
Source: Greater Chattanooga Realtors. This data may not be complete. We recommend contacting the local school district to confirm school assignments for this home.

Get pre-qualified for a loan
At Zillow Home Loans, we can pre-qualify you in as little as 5 minutes with no impact to your credit score.An equal housing lender. NMLS #10287.


