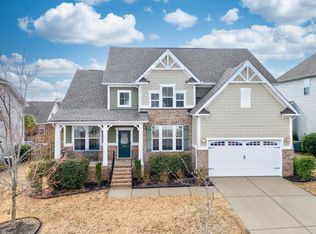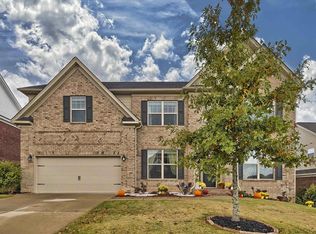NEW HOME 5 bed / 3 Bath two story home in sought after Barr Lake community. Home features a spacious gourmet style kitchen, granite counter tops and large island. Kitchen overlooking the family room with fireplace included. Enjoy a grand owners suite with vaulted ceiling and sitting area, two large walk-in closets and an luxury owners bath to include double vanity, separate shower and a garden tub. All bathrooms included granite counter tops. Three additional generous bedrooms upstairs offering walk in closets. Home includes front and back yard irrigation, mulched flower beds, zoysia sod, tankless hot water heater and 2" blinds. Built with Essex eBuilt energy efficiency in mind. A 10 year Structural warranty and local Builder's One Year warranty included. All of this in Lexington 1 School District! Home is Move-In-Ready!
This property is off market, which means it's not currently listed for sale or rent on Zillow. This may be different from what's available on other websites or public sources.

