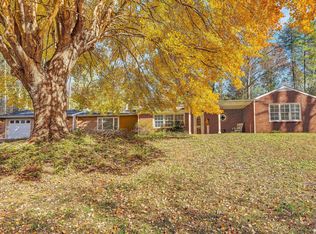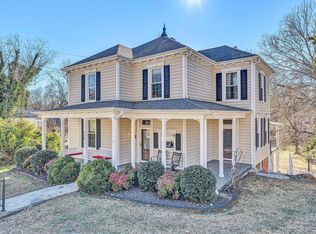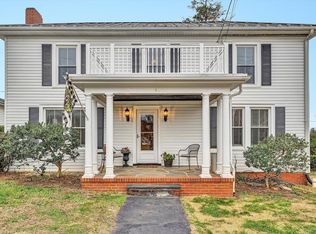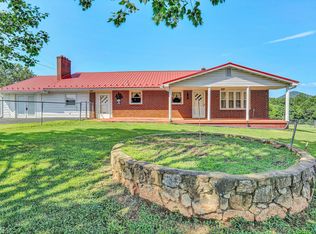Ideal family living in a desirable neighborhood, convenient to restaurants, groceries, banking, shopping, schools and more. The large 38 x 18 concrete backyard patio enclosed with a brick wall is perfect for entertaining and family barbeques. The spacious backyard has a playhouse, swings, slide, and sandbox. Includes a 10 x 16 storage building in the backyard, a second 8 x 27 concrete patio at lower level, and updated landscaping. Located on a quiet corner lot in Franklin Heights, this house includes 4 bedrooms, 2 1/2 baths and 2 family rooms. Large walk-in closet, and full bath in one primary suite. Second primary suite has a 1/2 bath. Dining room has stone flue and hearth. Open kitchen to family room with a breakfast bar. Gas log fireplace in lower level, electric fireplace in entry level, double car concrete driveway, single car enclosed garage attached to the house. Large laundry area and storage galore. Hardwood, ceramic and laminate floors.
For sale
$365,000
105 Cornell Rd, Rocky Mount, VA 24151
4beds
2,534sqft
Est.:
Single Family Residence
Built in 1965
0.5 Acres Lot
$359,700 Zestimate®
$144/sqft
$-- HOA
What's special
Gas log fireplaceElectric fireplaceBrick wallSingle car enclosed garageQuiet corner lotStorage buildingSpacious backyard
- 128 days |
- 752 |
- 18 |
Zillow last checked: 8 hours ago
Listing updated: October 22, 2025 at 04:35am
Listed by:
F LEE FRYE 540-420-3081,
MOUNTAIN TO LAKE REALTY
Source: RVAR,MLS#: 921680
Tour with a local agent
Facts & features
Interior
Bedrooms & bathrooms
- Bedrooms: 4
- Bathrooms: 3
- Full bathrooms: 2
- 1/2 bathrooms: 1
Primary bedroom
- Level: E
Primary bedroom
- Level: L
Bedroom 3
- Level: E
Bedroom 4
- Level: E
Other
- Description: Access in Garage
- Level: O
Dining area
- Level: E
Eat in kitchen
- Level: E
Family room
- Level: E
Family room
- Level: L
Kitchen
- Level: E
Laundry
- Level: L
Recreation room
- Level: L
Heating
- Baseboard Electric, Heat Pump Electric
Cooling
- Heat Pump Electric
Appliances
- Included: Freezer, Microwave, Electric Range, Refrigerator
Features
- Flooring: Laminate, Ceramic Tile, Wood
- Doors: Wood
- Windows: Storm Window(s)
- Has basement: Yes
- Number of fireplaces: 1
- Fireplace features: Family Room, Flue Available
Interior area
- Total structure area: 2,833
- Total interior livable area: 2,534 sqft
- Finished area above ground: 1,533
- Finished area below ground: 1,001
Property
Parking
- Total spaces: 1
- Parking features: Attached, Paved, Garage Door Opener
- Has attached garage: Yes
- Covered spaces: 1
Features
- Patio & porch: Patio, Rear Porch
- Exterior features: Garden Space, Playground
Lot
- Size: 0.5 Acres
Details
- Parcel number: 2020115500
- Zoning: R1
Construction
Type & style
- Home type: SingleFamily
- Architectural style: Ranch
- Property subtype: Single Family Residence
Materials
- Brick
Condition
- Completed
- Year built: 1965
Utilities & green energy
- Electric: 2 Phase
- Sewer: Public Sewer
- Utilities for property: Cable Connected, Cable
Community & HOA
Community
- Features: Restaurant
- Subdivision: Franklin Heights
HOA
- Has HOA: No
Location
- Region: Rocky Mount
Financial & listing details
- Price per square foot: $144/sqft
- Tax assessed value: $285,200
- Annual tax amount: $1,597
- Date on market: 10/8/2025
- Road surface type: Paved
Estimated market value
$359,700
$342,000 - $378,000
$1,906/mo
Price history
Price history
| Date | Event | Price |
|---|---|---|
| 10/8/2025 | Listed for sale | $365,000-1.2%$144/sqft |
Source: | ||
| 10/8/2025 | Listing removed | $369,500$146/sqft |
Source: | ||
| 6/18/2025 | Price change | $369,500-1.3%$146/sqft |
Source: | ||
| 5/23/2025 | Price change | $374,500-2.6%$148/sqft |
Source: | ||
| 5/1/2025 | Price change | $384,500-1.3%$152/sqft |
Source: | ||
Public tax history
Public tax history
| Year | Property taxes | Tax assessment |
|---|---|---|
| 2025 | $1,226 | $285,200 |
| 2024 | $1,226 +11.4% | $285,200 +58.1% |
| 2023 | $1,100 | $180,400 |
Find assessor info on the county website
BuyAbility℠ payment
Est. payment
$2,022/mo
Principal & interest
$1733
Property taxes
$161
Home insurance
$128
Climate risks
Neighborhood: 24151
Nearby schools
GreatSchools rating
- 5/10Rocky Mount Elementary SchoolGrades: PK-5Distance: 0.7 mi
- 5/10Ben. Franklin Middle-WestGrades: 6-8Distance: 0.4 mi
- 4/10Franklin County High SchoolGrades: 9-12Distance: 1 mi
Schools provided by the listing agent
- Elementary: Rocky Mount Elementary
- Middle: Ben Franklin Middle
- High: Franklin County
Source: RVAR. This data may not be complete. We recommend contacting the local school district to confirm school assignments for this home.
- Loading
- Loading




