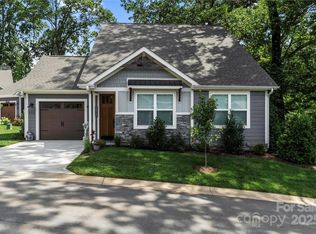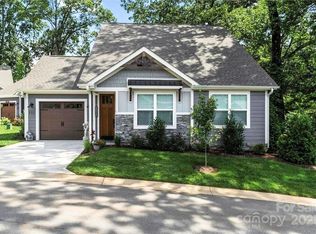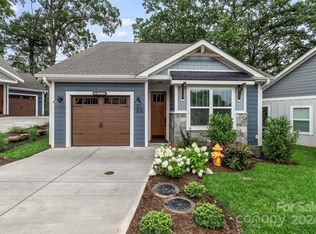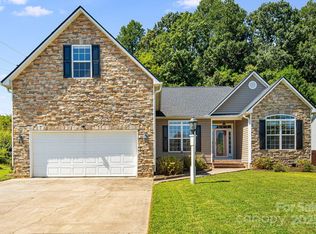Welcome to Laurelwood Village, a premier townhome community nestled in a highly sought-after Arden location. Buyers have the unique opportunity to collaborate with the builder and select from a range of colors & finishes, ensuring your home reflects your personal style. Each townhome is designed with modern conveniences & luxury finishes to provide a comfortable and stylish lifestyle. This listing presents a distinct floor plan,, 2 bed/2.5 Bath, vaulted ceilings, primary suite, walk-in closets, custom finishes, covered patio, and a garage. The community provides attractive landscaping, lawn maintenance, garden boxes, a fire pit, access to a pool & clubhouse and convenience to S. Asheville amenities including shopping, dining, entertainment & more.
Under contract-no show
$495,000
105 Coralroot Ln #18, Arden, NC 28704
2beds
1,405sqft
Est.:
Single Family Residence
Built in 2025
0.04 Acres Lot
$-- Zestimate®
$352/sqft
$150/mo HOA
What's special
Luxury finishesModern conveniencesCustom finishesVaulted ceilingsSplit bedroom floorplanGarden boxesCovered patio
- 496 days |
- 0 |
- 0 |
Zillow last checked: 8 hours ago
Listing updated: October 24, 2025 at 02:02am
Listing Provided by:
Marie Reed Marie@MarieReedTeam.com,
Keller Williams Professionals Asheville
Source: Canopy MLS as distributed by MLS GRID,MLS#: 4166964
Facts & features
Interior
Bedrooms & bathrooms
- Bedrooms: 2
- Bathrooms: 3
- Full bathrooms: 2
- 1/2 bathrooms: 1
- Main level bedrooms: 1
Primary bedroom
- Level: Main
Bedroom s
- Level: Upper
Bathroom full
- Level: Main
Bathroom full
- Level: Upper
Dining area
- Level: Main
Kitchen
- Level: Main
Laundry
- Level: Main
Living room
- Level: Main
Heating
- Heat Pump
Cooling
- Ceiling Fan(s), Heat Pump
Appliances
- Included: Dishwasher, Electric Oven, Electric Range, Refrigerator
- Laundry: Electric Dryer Hookup, Laundry Closet, Main Level, Washer Hookup
Features
- Open Floorplan, Pantry, Storage, Walk-In Closet(s)
- Flooring: Laminate, Tile
- Has basement: No
Interior area
- Total structure area: 1,405
- Total interior livable area: 1,405 sqft
- Finished area above ground: 1,405
- Finished area below ground: 0
Video & virtual tour
Property
Parking
- Total spaces: 1
- Parking features: Driveway, Attached Garage, Garage on Main Level
- Attached garage spaces: 1
- Has uncovered spaces: Yes
Features
- Levels: Two
- Stories: 2
- Entry location: Main
- Patio & porch: Covered, Patio
- Exterior features: Fire Pit, Lawn Maintenance
- Pool features: Community
- Waterfront features: None
Lot
- Size: 0.04 Acres
Details
- Parcel number: 963492559800000
- Zoning: R-1
- Special conditions: Standard
- Horse amenities: None
Construction
Type & style
- Home type: SingleFamily
- Architectural style: Arts and Crafts
- Property subtype: Single Family Residence
Materials
- Fiber Cement, Stone
- Foundation: Slab
Condition
- New construction: Yes
- Year built: 2025
Details
- Builder model: Brendon
- Builder name: Timothy Fleishour
Utilities & green energy
- Sewer: Public Sewer
- Water: City
Community & HOA
Community
- Features: Clubhouse, Picnic Area, Street Lights
- Security: Carbon Monoxide Detector(s), Smoke Detector(s)
- Subdivision: Laurelwood Village
HOA
- Has HOA: Yes
- HOA fee: $150 monthly
- HOA name: Timothy Fleishour
- HOA phone: 828-490-3657
Location
- Region: Arden
Financial & listing details
- Price per square foot: $352/sqft
- Tax assessed value: $40,000
- Date on market: 8/1/2024
- Cumulative days on market: 423 days
- Listing terms: Cash,Conventional
- Road surface type: Concrete, Paved
Estimated market value
Not available
Estimated sales range
Not available
$2,390/mo
Price history
Price history
| Date | Event | Price |
|---|---|---|
| 8/12/2025 | Pending sale | $495,000$352/sqft |
Source: | ||
| 8/6/2025 | Price change | $495,000+10%$352/sqft |
Source: | ||
| 8/1/2024 | Listed for sale | $450,000-9.1%$320/sqft |
Source: | ||
| 5/1/2024 | Listing removed | -- |
Source: | ||
| 11/9/2023 | Listed for sale | $495,000$352/sqft |
Source: | ||
Public tax history
Public tax history
Tax history is unavailable.BuyAbility℠ payment
Est. payment
$2,969/mo
Principal & interest
$2431
Property taxes
$215
Other costs
$323
Climate risks
Neighborhood: 28704
Nearby schools
GreatSchools rating
- 8/10Avery's Creek ElementaryGrades: PK-4Distance: 1.4 mi
- 9/10Valley Springs MiddleGrades: 5-8Distance: 1.9 mi
- 7/10T C Roberson HighGrades: PK,9-12Distance: 2.1 mi
Schools provided by the listing agent
- Elementary: Avery's Creek/Koontz
- Middle: Valley Springs
- High: T.C. Roberson
Source: Canopy MLS as distributed by MLS GRID. This data may not be complete. We recommend contacting the local school district to confirm school assignments for this home.
- Loading





