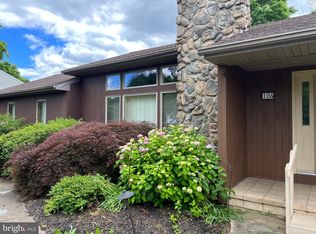Sold for $450,000
$450,000
105 Concord Rdg, Richlandtown, PA 18955
3beds
--baths
2,678sqft
Single Family Residence
Built in 1991
0.31 Acres Lot
$470,500 Zestimate®
$168/sqft
$2,562 Estimated rent
Home value
$470,500
$433,000 - $508,000
$2,562/mo
Zestimate® history
Loading...
Owner options
Explore your selling options
What's special
This Home was custom built and offers a unique open concept floor plan. Entering through the enclosed foyer you will find a beautiful kitchen with Corian countertops and a large island for casual dining. Adjoining the Kitchen is a large Dining Area with a glass sliding door entering onto a deck with a view of a beautiful private back yard. The Living Room, which is located off of the kitchen, has a beautiful Brick Fireplace creating a warm ambience for those cold winter nights. These rooms are all complimented with Cathedral Ceilings. The Master Bedroom also has Cathedral ceilings with a skylight adding warm brightness to the room. The adjoining Master Bathroom features a Jacuzzi tub. Two other bedrooms and Hall Bathroom complete this area of the home. A first floor Laundry room and a powder room lead out into the oversized 2 car garage. A full sized staircase leading to the attic is accessible for the Garage. The full Basement has been transformed into a Family Room with a gorgeous Stone Fireplace and Gas insert. Also complimenting this area is a unique Craft Room with lots of cabinets for storage. The remaining part of the Basement has been converted into a collectors/trophy room and another large room with built in shelving allowing for ample storage space.
Zillow last checked: 8 hours ago
Listing updated: August 28, 2024 at 11:36am
Listed by:
Karen L. Dornsife 610-248-7801,
Preferred Properties Plus
Bought with:
Karen L. Dornsife, RS330043
Preferred Properties Plus
Source: GLVR,MLS#: 739632 Originating MLS: Lehigh Valley MLS
Originating MLS: Lehigh Valley MLS
Facts & features
Interior
Bedrooms & bathrooms
- Bedrooms: 3
Heating
- Forced Air, Heat Pump
Cooling
- Central Air, Ceiling Fan(s)
Appliances
- Included: Dishwasher, Electric Cooktop, Electric Oven, Electric Water Heater, Gas Cooktop, Gas Dryer, Microwave, Refrigerator, Washer
- Laundry: Gas Dryer Hookup, Main Level
Features
- Attic, Cathedral Ceiling(s), Dining Area, Entrance Foyer, Eat-in Kitchen, High Ceilings, Mud Room, Storage, Utility Room, Vaulted Ceiling(s)
- Flooring: Carpet, Ceramic Tile, Luxury Vinyl, Luxury VinylPlank, Vinyl
- Basement: Daylight,Exterior Entry,Other,Partially Finished,Sump Pump,Walk-Out Access
- Has fireplace: Yes
- Fireplace features: Lower Level, Living Room
Interior area
- Total interior livable area: 2,678 sqft
- Finished area above ground: 1,778
- Finished area below ground: 900
Property
Parking
- Total spaces: 2
- Parking features: Attached, Driveway, Garage, On Street, Garage Door Opener
- Attached garage spaces: 2
- Has uncovered spaces: Yes
Features
- Levels: One
- Stories: 1
- Patio & porch: Deck
- Exterior features: Deck
Lot
- Size: 0.31 Acres
Details
- Parcel number: 37003086
- Zoning: RS
- Special conditions: None
Construction
Type & style
- Home type: SingleFamily
- Architectural style: Ranch
- Property subtype: Single Family Residence
Materials
- Brick, Stone, Wood Siding
- Foundation: Block
- Roof: Asphalt,Fiberglass
Condition
- Unknown
- Year built: 1991
Utilities & green energy
- Electric: 200+ Amp Service, Circuit Breakers
- Sewer: Public Sewer
- Water: Public
Community & neighborhood
Location
- Region: Richlandtown
- Subdivision: Not in Development
Other
Other facts
- Listing terms: Cash,Conventional
- Ownership type: Fee Simple
Price history
| Date | Event | Price |
|---|---|---|
| 8/28/2024 | Sold | $450,000+0.2%$168/sqft |
Source: | ||
| 7/7/2024 | Pending sale | $449,000$168/sqft |
Source: | ||
| 7/4/2024 | Listed for sale | $449,000$168/sqft |
Source: | ||
Public tax history
Tax history is unavailable.
Neighborhood: 18955
Nearby schools
GreatSchools rating
- 3/10Neidig El SchoolGrades: K-5Distance: 2.1 mi
- 4/10Strayer Middle SchoolGrades: 7-8Distance: 2.7 mi
- 7/10Quakertown Community Senior High SchoolGrades: 9-12Distance: 2 mi
Get a cash offer in 3 minutes
Find out how much your home could sell for in as little as 3 minutes with a no-obligation cash offer.
Estimated market value$470,500
Get a cash offer in 3 minutes
Find out how much your home could sell for in as little as 3 minutes with a no-obligation cash offer.
Estimated market value
$470,500
