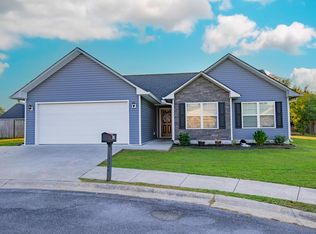Closed
$242,500
105 Colonial Dr, Calhoun, GA 30701
3beds
1,256sqft
Single Family Residence, Residential
Built in 2020
0.27 Acres Lot
$275,400 Zestimate®
$193/sqft
$2,196 Estimated rent
Home value
$275,400
$237,000 - $322,000
$2,196/mo
Zestimate® history
Loading...
Owner options
Explore your selling options
What's special
Welcome to this charming 3-bedroom, 2.5-bathroom home located in the desirable Heritage Xing community. Built in 2020, this modern home boasts a large front yard and a convenient 1-car garage. As you enter, you're greeted by the inviting fireside family room, perfect for relaxing or entertaining guests. The open floor plan flows seamlessly into the kitchen, where you'll find stained wood cabinets, stone counters, an island, a pantry, and a cozy breakfast room. The main level also features a convenient half bathroom. Upstairs, you'll find the spacious primary bedroom with an ensuite bathroom complete with a shower/tub combo. Two additional bedrooms on the upper level share a full bathroom. Outside, you'll love the patio that overlooks the massive fenced-in backyard, offering plenty of space for outdoor activities and gatherings. This home's location provides easy access to I-75 and Downtown Calhoun, making it ideal for commuters. Don't miss out on this wonderful opportunity to make this house your new home!
Zillow last checked: 8 hours ago
Listing updated: May 31, 2024 at 12:55am
Listing Provided by:
JANICE OVERBECK,
Keller Williams Realty Atl North,
Cristina Bramblett,
Keller Williams Realty Atl North
Bought with:
Kathy DeOliveira, 357457
Keller Williams Realty Partners
Source: FMLS GA,MLS#: 7367046
Facts & features
Interior
Bedrooms & bathrooms
- Bedrooms: 3
- Bathrooms: 3
- Full bathrooms: 2
- 1/2 bathrooms: 1
Primary bedroom
- Features: Other
- Level: Other
Bedroom
- Features: Other
Primary bathroom
- Features: Tub/Shower Combo
Dining room
- Features: Open Concept
Kitchen
- Features: Stone Counters, Eat-in Kitchen, Kitchen Island, View to Family Room, Pantry, Cabinets Stain
Heating
- Forced Air, Natural Gas
Cooling
- Ceiling Fan(s), Central Air
Appliances
- Included: Dishwasher, Microwave, Electric Oven
- Laundry: Laundry Closet, Upper Level
Features
- Other, Walk-In Closet(s)
- Flooring: Carpet, Ceramic Tile, Laminate
- Windows: None
- Basement: None
- Number of fireplaces: 1
- Fireplace features: Family Room
- Common walls with other units/homes: No Common Walls
Interior area
- Total structure area: 1,256
- Total interior livable area: 1,256 sqft
- Finished area above ground: 1,256
Property
Parking
- Total spaces: 1
- Parking features: Attached, Driveway, Garage, Garage Faces Front
- Attached garage spaces: 1
- Has uncovered spaces: Yes
Accessibility
- Accessibility features: None
Features
- Levels: Two
- Stories: 2
- Patio & porch: Patio
- Exterior features: Private Yard
- Pool features: None
- Spa features: None
- Fencing: Back Yard,Fenced,Wood
- Has view: Yes
- View description: Other
- Waterfront features: None
- Body of water: None
Lot
- Size: 0.27 Acres
- Dimensions: 70x172x76x167
- Features: Back Yard, Front Yard, Private
Details
- Additional structures: None
- Parcel number: C42A 171
- Other equipment: None
- Horse amenities: None
Construction
Type & style
- Home type: SingleFamily
- Architectural style: Traditional
- Property subtype: Single Family Residence, Residential
Materials
- Vinyl Siding
- Foundation: Slab
- Roof: Composition
Condition
- Resale
- New construction: No
- Year built: 2020
Utilities & green energy
- Electric: Other
- Sewer: Public Sewer
- Water: Public
- Utilities for property: Other
Green energy
- Energy efficient items: None
- Energy generation: None
Community & neighborhood
Security
- Security features: Carbon Monoxide Detector(s), Smoke Detector(s)
Community
- Community features: Other
Location
- Region: Calhoun
- Subdivision: Heritage Xing
HOA & financial
HOA
- Has HOA: Yes
- HOA fee: $220 annually
Other
Other facts
- Road surface type: Asphalt
Price history
| Date | Event | Price |
|---|---|---|
| 5/24/2024 | Sold | $242,500+1%$193/sqft |
Source: | ||
| 5/8/2024 | Pending sale | $240,000$191/sqft |
Source: | ||
| 4/17/2024 | Listed for sale | $240,000-4.4%$191/sqft |
Source: | ||
| 2/5/2018 | Sold | $251,000+0.4%$200/sqft |
Source: | ||
| 1/8/2018 | Pending sale | $249,900$199/sqft |
Source: Childress Real Estate, LLC #5887776 | ||
Public tax history
| Year | Property taxes | Tax assessment |
|---|---|---|
| 2024 | $3,639 +4% | $132,720 +6.6% |
| 2023 | $3,500 +11.5% | $124,480 +16.2% |
| 2022 | $3,138 +7.2% | $107,080 +8.9% |
Find assessor info on the county website
Neighborhood: 30701
Nearby schools
GreatSchools rating
- 6/10Calhoun Elementary SchoolGrades: 4-6Distance: 3.9 mi
- 5/10Calhoun Middle SchoolGrades: 7-8Distance: 3.8 mi
- 8/10Calhoun High SchoolGrades: 9-12Distance: 3.7 mi
Schools provided by the listing agent
- Elementary: Calhoun
- Middle: Calhoun
- High: Calhoun
Source: FMLS GA. This data may not be complete. We recommend contacting the local school district to confirm school assignments for this home.

Get pre-qualified for a loan
At Zillow Home Loans, we can pre-qualify you in as little as 5 minutes with no impact to your credit score.An equal housing lender. NMLS #10287.
Sell for more on Zillow
Get a free Zillow Showcase℠ listing and you could sell for .
$275,400
2% more+ $5,508
With Zillow Showcase(estimated)
$280,908