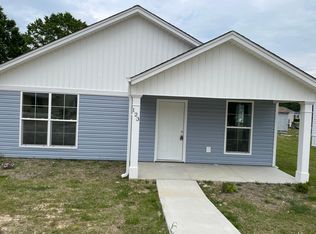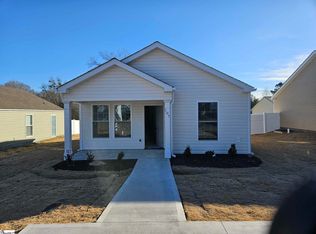Sold for $177,000
Street View
$177,000
105 Colleton Ln, Clinton, SC 29325
--beds
--baths
--sqft
SingleFamily
Built in ----
-- sqft lot
$184,200 Zestimate®
$--/sqft
$1,007 Estimated rent
Home value
$184,200
Estimated sales range
Not available
$1,007/mo
Zestimate® history
Loading...
Owner options
Explore your selling options
What's special
105 Colleton Ln, Clinton, SC 29325 is a single family home. This home last sold for $177,000 in May 2024.
The Zestimate for this house is $184,200. The Rent Zestimate for this home is $1,007/mo.
Price history
| Date | Event | Price |
|---|---|---|
| 5/31/2024 | Sold | $177,000-17.7% |
Source: Public Record Report a problem | ||
| 9/23/2022 | Sold | $215,000+2.4% |
Source: | ||
| 7/10/2022 | Pending sale | $210,000 |
Source: | ||
| 5/24/2022 | Listed for sale | $210,000+1809.1% |
Source: | ||
| 1/12/2010 | Sold | $11,000 |
Source: Public Record Report a problem | ||
Public tax history
| Year | Property taxes | Tax assessment |
|---|---|---|
| 2024 | $1,341 +1959% | $6,060 +3266.7% |
| 2023 | $65 -1.3% | $180 |
| 2022 | $66 -4.5% | $180 |
Find assessor info on the county website
Neighborhood: 29325
Nearby schools
GreatSchools rating
- 6/10Clinton Elementary SchoolGrades: K-5Distance: 1.6 mi
- 4/10Bell Street Middle SchoolGrades: 6-8Distance: 2.5 mi
- 6/10Clinton High SchoolGrades: 9-12Distance: 3.1 mi

Get pre-qualified for a loan
At Zillow Home Loans, we can pre-qualify you in as little as 5 minutes with no impact to your credit score.An equal housing lender. NMLS #10287.

