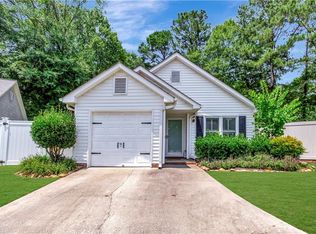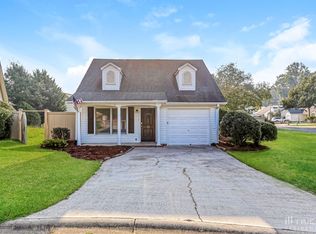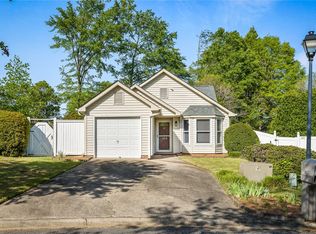Sold for $235,000 on 05/28/24
$235,000
105 Cobblestone Ct, Anderson, SC 29621
3beds
1,457sqft
Single Family Residence
Built in 1991
-- sqft lot
$246,400 Zestimate®
$161/sqft
$1,620 Estimated rent
Home value
$246,400
$219,000 - $278,000
$1,620/mo
Zestimate® history
Loading...
Owner options
Explore your selling options
What's special
This charming home is located in the highly sought after Cobblestone East! Step into this 3 bed 2 bathroom home and you'll notice the Cathedral ceiling that welcomes you into the main living area. The living room also includes a ceiling fan and gas logs to warm by on cold evenings, and opens to the dining area that leads to a enclosed sunroom. Just off the dining area you'll find the open kitchen as well as a nice sized pantry space. The laundry room is just off the kitchen and includes access to the garage. Down the hall you'll find the 3 bedrooms. The primary bedroom includes a full bath with walk-in shower. Out the door of the sunroom you are welcomed with a nice patio and private fenced in yard with an addtional storage closet for your outdoors utensils. Make your appointment today to see this home.
Zillow last checked: 8 hours ago
Listing updated: October 03, 2024 at 01:52pm
Listed by:
Bill Forrest 864-958-0347,
BHHS C Dan Joyner - Anderson,
Foronda Hall 864-314-0344,
BHHS C Dan Joyner - Anderson
Bought with:
McCallie Winstead, 126170
Bluefield Realty Group
Source: WUMLS,MLS#: 20273594 Originating MLS: Western Upstate Association of Realtors
Originating MLS: Western Upstate Association of Realtors
Facts & features
Interior
Bedrooms & bathrooms
- Bedrooms: 3
- Bathrooms: 2
- Full bathrooms: 2
- Main level bathrooms: 2
- Main level bedrooms: 3
Primary bedroom
- Level: Main
- Dimensions: 13'11" X 12'5"
Bedroom 2
- Level: Main
- Dimensions: 10'2" X 11'7"
Bedroom 3
- Level: Main
- Dimensions: 10'7" X 9'2"
Dining room
- Level: Main
- Dimensions: 9' X 12'11"
Kitchen
- Level: Main
- Dimensions: 11" X 7'5"
Living room
- Level: Main
- Dimensions: 19'2"X14'5"
Sunroom
- Level: Main
- Dimensions: 10'3" X 12'5"
Heating
- Forced Air, Natural Gas
Cooling
- Heat Pump
Appliances
- Included: Dishwasher, Electric Oven, Electric Range, Electric Water Heater, Microwave, Refrigerator, Washer, Plumbed For Ice Maker
- Laundry: Washer Hookup, Electric Dryer Hookup
Features
- Ceiling Fan(s), Cathedral Ceiling(s), Central Vacuum, Fireplace, Bath in Primary Bedroom, Main Level Primary, Pull Down Attic Stairs, Shower Only, Separate Shower, Cable TV, Walk-In Shower, Window Treatments
- Flooring: Carpet, Vinyl
- Doors: Storm Door(s)
- Windows: Blinds, Insulated Windows
- Has fireplace: Yes
- Fireplace features: Gas Log
Interior area
- Total structure area: 1,278
- Total interior livable area: 1,457 sqft
- Finished area above ground: 1,457
- Finished area below ground: 0
Property
Parking
- Total spaces: 1
- Parking features: Attached, Garage, Driveway, Garage Door Opener
- Attached garage spaces: 1
Accessibility
- Accessibility features: Low Threshold Shower
Features
- Levels: One
- Stories: 1
- Patio & porch: Front Porch, Patio
- Exterior features: Fence, Porch, Patio, Storm Windows/Doors
- Fencing: Yard Fenced
Lot
- Features: City Lot, Level, Subdivision
Details
- Parcel number: 1481301040
Construction
Type & style
- Home type: SingleFamily
- Architectural style: Patio Home
- Property subtype: Single Family Residence
Materials
- Vinyl Siding
- Foundation: Slab
- Roof: Architectural,Shingle
Condition
- Year built: 1991
Utilities & green energy
- Sewer: Public Sewer
- Water: Public
- Utilities for property: Natural Gas Available, Phone Available, Sewer Available, Water Available, Cable Available, Underground Utilities
Community & neighborhood
Security
- Security features: Smoke Detector(s)
Location
- Region: Anderson
- Subdivision: Cobblestone Eas
HOA & financial
HOA
- Has HOA: Yes
- HOA fee: $150 annually
- Services included: Street Lights
Other
Other facts
- Listing agreement: Exclusive Right To Sell
Price history
| Date | Event | Price |
|---|---|---|
| 5/28/2024 | Sold | $235,000-1.5%$161/sqft |
Source: | ||
| 4/29/2024 | Pending sale | $238,500$164/sqft |
Source: | ||
| 4/24/2024 | Price change | $238,500-4%$164/sqft |
Source: | ||
| 4/16/2024 | Listed for sale | $248,500$171/sqft |
Source: | ||
Public tax history
| Year | Property taxes | Tax assessment |
|---|---|---|
| 2024 | -- | $5,990 |
| 2023 | $2,323 +1.7% | $5,990 |
| 2022 | $2,285 +9.3% | $5,990 +26.1% |
Find assessor info on the county website
Neighborhood: 29621
Nearby schools
GreatSchools rating
- 6/10Calhoun Academy Of The ArtsGrades: PK-5Distance: 0.7 mi
- 5/10Glenview MiddleGrades: 6-8Distance: 1.2 mi
- 8/10T. L. Hanna High SchoolGrades: 9-12Distance: 2.4 mi
Schools provided by the listing agent
- Elementary: Calhoun Elem
- Middle: Mccants Middle
- High: Tl Hanna High
Source: WUMLS. This data may not be complete. We recommend contacting the local school district to confirm school assignments for this home.

Get pre-qualified for a loan
At Zillow Home Loans, we can pre-qualify you in as little as 5 minutes with no impact to your credit score.An equal housing lender. NMLS #10287.
Sell for more on Zillow
Get a free Zillow Showcase℠ listing and you could sell for .
$246,400
2% more+ $4,928
With Zillow Showcase(estimated)
$251,328

