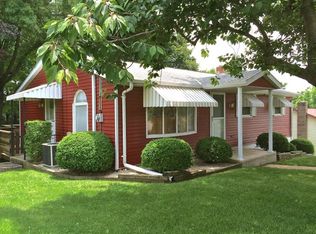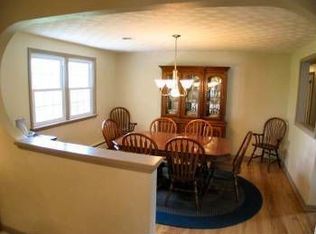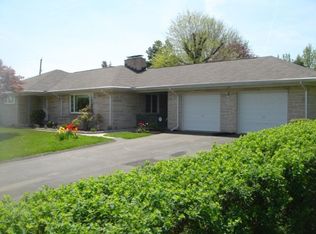Sold for $299,900
$299,900
105 Clover Hill Rd, Dallastown, PA 17313
3beds
2,740sqft
Single Family Residence
Built in 1962
0.46 Acres Lot
$317,900 Zestimate®
$109/sqft
$2,331 Estimated rent
Home value
$317,900
$296,000 - $343,000
$2,331/mo
Zestimate® history
Loading...
Owner options
Explore your selling options
What's special
Welcome to 105 Clover Hill Road, a charming brick rancher in the desirable Dallastown School District. Located in a very nice mature neighborhood that is minutes to all amenities. Step into the freshly painted living room featuring hardwood floors, a large window that fills the room with natural light, and a stone fireplace. Move into the dining room, offering plenty of space for a table large enough to host your family and friends for dinner. The updated kitchen showcases butcher block countertops, a stainless steel sink, shelving for extra storage, and a side porch perfect for enjoying morning coffee. Laundry is conveniently located on the main level. The primary bedroom includes brand new carpet and an ensuite bathroom with new LVP flooring. An additional bedroom and an updated full bath complete the main floor. Downstairs, the fully finished basement features a third bedroom, a full bath, a second laundry area, a sun room and walk-out access to the outdoor patio. With a school bus stop just steps away from home, this property is ideal for families looking to settle into a new residence. Home was formally setup with an in-law quarters. There are 2 separate electric meters, two hot water heaters, and two laundry rooms. Don't miss out on the chance to make this your home—schedule your showing today!
Zillow last checked: 8 hours ago
Listing updated: October 22, 2024 at 05:52am
Listed by:
Judd Gemmill 717-873-0301,
Berkshire Hathaway HomeServices Homesale Realty,
Listing Team: The Judd Gemmill Group
Bought with:
Adam Kautz, RS344475
Iron Valley Real Estate of York County
Source: Bright MLS,MLS#: PAYK2065306
Facts & features
Interior
Bedrooms & bathrooms
- Bedrooms: 3
- Bathrooms: 3
- Full bathrooms: 3
- Main level bathrooms: 2
- Main level bedrooms: 2
Basement
- Area: 1100
Heating
- Hot Water, Natural Gas
Cooling
- Central Air, Electric
Appliances
- Included: Washer, Dryer, Dishwasher, Freezer, Oven/Range - Gas, Refrigerator, Electric Water Heater, Gas Water Heater
- Laundry: Main Level, Lower Level, Laundry Room
Features
- Built-in Features, Ceiling Fan(s), Dining Area, Entry Level Bedroom, Bathroom - Tub Shower, Wainscotting, Upgraded Countertops, 2nd Kitchen, Dry Wall, Paneled Walls, Plaster Walls
- Flooring: Carpet, Vinyl, Hardwood, Luxury Vinyl
- Doors: Storm Door(s)
- Windows: Insulated Windows
- Basement: Full,Finished
- Number of fireplaces: 1
- Fireplace features: Gas/Propane
Interior area
- Total structure area: 2,740
- Total interior livable area: 2,740 sqft
- Finished area above ground: 1,640
- Finished area below ground: 1,100
Property
Parking
- Total spaces: 1
- Parking features: Garage Faces Rear, Inside Entrance, Oversized, Attached, Driveway
- Attached garage spaces: 1
- Has uncovered spaces: Yes
Accessibility
- Accessibility features: None
Features
- Levels: Two
- Stories: 2
- Patio & porch: Patio, Porch
- Pool features: None
Lot
- Size: 0.46 Acres
- Features: Cleared, Front Yard, Rear Yard, Other
Details
- Additional structures: Above Grade, Below Grade
- Parcel number: 54000010034B000000
- Zoning: RESIDENTIAL
- Special conditions: Standard
Construction
Type & style
- Home type: SingleFamily
- Architectural style: Ranch/Rambler
- Property subtype: Single Family Residence
Materials
- Brick, Vinyl Siding
- Foundation: Block
- Roof: Asphalt
Condition
- Excellent,Very Good
- New construction: No
- Year built: 1962
Utilities & green energy
- Electric: 200+ Amp Service
- Sewer: Public Sewer
- Water: Public
Community & neighborhood
Security
- Security features: Smoke Detector(s)
Location
- Region: Dallastown
- Subdivision: Sunset Acres
- Municipality: YORK TWP
Other
Other facts
- Listing agreement: Exclusive Right To Sell
- Listing terms: Cash,Conventional,FHA,VA Loan
- Ownership: Fee Simple
Price history
| Date | Event | Price |
|---|---|---|
| 10/22/2024 | Sold | $299,900$109/sqft |
Source: | ||
| 9/18/2024 | Pending sale | $299,900$109/sqft |
Source: | ||
| 9/9/2024 | Contingent | $299,900$109/sqft |
Source: | ||
| 8/26/2024 | Listed for sale | $299,900-3.2%$109/sqft |
Source: | ||
| 8/16/2024 | Contingent | $309,900$113/sqft |
Source: | ||
Public tax history
| Year | Property taxes | Tax assessment |
|---|---|---|
| 2025 | $4,693 +0.4% | $136,710 |
| 2024 | $4,675 | $136,710 |
| 2023 | $4,675 +9.7% | $136,710 |
Find assessor info on the county website
Neighborhood: 17313
Nearby schools
GreatSchools rating
- 4/10York Twp El SchoolGrades: K-3Distance: 1.5 mi
- 6/10Dallastown Area Middle SchoolGrades: 7-8Distance: 0.9 mi
- 7/10Dallastown Area Senior High SchoolGrades: 9-12Distance: 0.9 mi
Schools provided by the listing agent
- Elementary: York Township
- Middle: Dallastown Area
- High: Dallastown Area
- District: Dallastown Area
Source: Bright MLS. This data may not be complete. We recommend contacting the local school district to confirm school assignments for this home.
Get pre-qualified for a loan
At Zillow Home Loans, we can pre-qualify you in as little as 5 minutes with no impact to your credit score.An equal housing lender. NMLS #10287.
Sell with ease on Zillow
Get a Zillow Showcase℠ listing at no additional cost and you could sell for —faster.
$317,900
2% more+$6,358
With Zillow Showcase(estimated)$324,258


