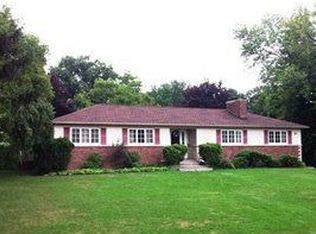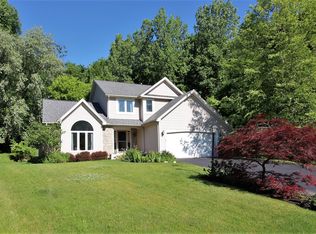Closed
$210,000
105 Clearbrook Dr, Rochester, NY 14609
3beds
1,785sqft
Single Family Residence
Built in 1962
0.6 Acres Lot
$303,100 Zestimate®
$118/sqft
$2,329 Estimated rent
Maximize your home sale
Get more eyes on your listing so you can sell faster and for more.
Home value
$303,100
$279,000 - $327,000
$2,329/mo
Zestimate® history
Loading...
Owner options
Explore your selling options
What's special
Wonderful three bedroom, 2 bath home with over 1750 sq ft of living space plus the finished basement! Light and airy living room & dining room. Kitchen has breakfast bar and sliders to private deck. Lower level is currently set up as inlaw quarters with its own bathroom(recently remodeled), mini kitchen and entrance to fenced back yard area. Additional 500+ sq ft living space in finished basement. Hardwood floors. Vinyl and brick exterior. Garage is oversized 2 car. Spectacular private yard. Current owner has loved this home for many years and is now ready for the next owner to love it just as much. Roof complete tear off in 2019, new hi capacity gutters 2021, new electric service 2020, Boiler is original but works great! Current owner had fireplace inspected when purchased but never used. All appliances included both kitchens. Plenty of room for in home office. Laundry has been moved to garage for seller convenience with full laundry tub. (Can be moved back to basement) Showings begin 6/1/23 at 10am offers will be reviewed after 10pm on 6/5/2023.
Zillow last checked: 8 hours ago
Listing updated: July 26, 2023 at 07:12am
Listed by:
Diane S. Miller 585-389-1099,
RE/MAX Realty Group
Bought with:
John Bruno, 10401329620
Tru Agent Real Estate
Source: NYSAMLSs,MLS#: R1474859 Originating MLS: Rochester
Originating MLS: Rochester
Facts & features
Interior
Bedrooms & bathrooms
- Bedrooms: 3
- Bathrooms: 2
- Full bathrooms: 2
Heating
- Gas, Baseboard, Hot Water
Appliances
- Included: Dryer, Dishwasher, Electric Oven, Electric Range, Gas Water Heater, Microwave, Refrigerator, Washer
- Laundry: Main Level
Features
- Breakfast Bar, Separate/Formal Dining Room, Separate/Formal Living Room, See Remarks, Window Treatments, In-Law Floorplan, Programmable Thermostat
- Flooring: Carpet, Ceramic Tile, Hardwood, Varies
- Windows: Drapes
- Basement: Egress Windows,Full,Partially Finished
- Number of fireplaces: 1
Interior area
- Total structure area: 1,785
- Total interior livable area: 1,785 sqft
Property
Parking
- Total spaces: 2.5
- Parking features: Attached, Garage, Water Available, Driveway, Garage Door Opener
- Attached garage spaces: 2.5
Features
- Stories: 3
- Patio & porch: Deck
- Exterior features: Blacktop Driveway, Deck, Fully Fenced
- Fencing: Full
Lot
- Size: 0.60 Acres
- Dimensions: 99 x 245
- Features: Residential Lot
Details
- Additional structures: Shed(s), Storage
- Parcel number: 2634000921200002031000
- Special conditions: Standard
Construction
Type & style
- Home type: SingleFamily
- Architectural style: Split Level
- Property subtype: Single Family Residence
Materials
- Brick, Vinyl Siding, Copper Plumbing
- Foundation: Block
- Roof: Asphalt
Condition
- Resale
- Year built: 1962
Utilities & green energy
- Electric: Circuit Breakers
- Sewer: Connected
- Water: Connected, Public
- Utilities for property: Cable Available, Sewer Connected, Water Connected
Community & neighborhood
Location
- Region: Rochester
- Subdivision: Baybrook Heights Sec Ii
Other
Other facts
- Listing terms: Cash,Conventional,FHA,VA Loan
Price history
| Date | Event | Price |
|---|---|---|
| 7/20/2023 | Sold | $210,000+23.6%$118/sqft |
Source: | ||
| 6/6/2023 | Pending sale | $169,900$95/sqft |
Source: | ||
| 6/1/2023 | Listed for sale | $169,900$95/sqft |
Source: | ||
Public tax history
| Year | Property taxes | Tax assessment |
|---|---|---|
| 2024 | -- | $193,000 +1% |
| 2023 | -- | $191,000 +22.8% |
| 2022 | -- | $155,500 |
Find assessor info on the county website
Neighborhood: 14609
Nearby schools
GreatSchools rating
- 4/10Laurelton Pardee Intermediate SchoolGrades: 3-5Distance: 0.8 mi
- 3/10East Irondequoit Middle SchoolGrades: 6-8Distance: 0.7 mi
- 6/10Eastridge Senior High SchoolGrades: 9-12Distance: 1.1 mi
Schools provided by the listing agent
- District: East Irondequoit
Source: NYSAMLSs. This data may not be complete. We recommend contacting the local school district to confirm school assignments for this home.

