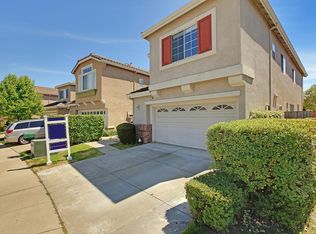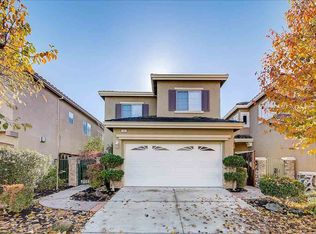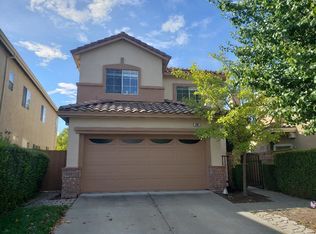Sold for $1,590,000
$1,590,000
105 Claremont Crest Ct, San Ramon, CA 94583
4beds
2,106sqft
Single Family Residence, Residential
Built in 1997
3,500 Square Feet Lot
$1,570,900 Zestimate®
$755/sqft
$4,458 Estimated rent
Home value
$1,570,900
$1.41M - $1.74M
$4,458/mo
Zestimate® history
Loading...
Owner options
Explore your selling options
What's special
Welcome to this beautiful single-family home with *** NO HOA ***, nestled in the heart of
San Ramon offers the perfect blend of comfort and luxury. Escape the hustle and
bustle of daily life and experience peace and tranquility in the sought-after Claremont
Crest neighborhood, with breathtaking panoramic views of the surrounding hills,
makes this a true retreat. This home features 4 spacious bedrooms, a walk-in closet,
central AC & heating, built-in speakers throughout, luxurious updated bathrooms, and an expansive open-
concept floor plan with high ceilings and abundant natural light. The open kitchen,
complete with brand-new appliances, it flows seamlessly into the family room, offering
stunning views of the lush green hills year-round. The beautifully landscaped
backyard provides the perfect space for relaxation and outdoor dining. Conveniently
located near top-rated schools, parks, shopping centers, dining options, and major
highways, this home ensures an easy commute. Don't miss your chance to make this
dream home yours!
Zillow last checked: 8 hours ago
Listing updated: January 29, 2026 at 02:34pm
Listed by:
Annie Youn 01771631 408-561-0468,
New Star Realty Silicon Valley 408-557-8300
Bought with:
Wendy Chen, 01860945
Legacy Real Estate & Assoc.
Source: MLSListings Inc,MLS#: ML81997686
Facts & features
Interior
Bedrooms & bathrooms
- Bedrooms: 4
- Bathrooms: 3
- Full bathrooms: 2
- 1/2 bathrooms: 1
Bedroom
- Features: WalkinCloset
Bathroom
- Features: DoubleSinks, PrimaryStallShowers, ShowerandTub, UpdatedBaths, PrimaryOversizedTub, HalfonGroundFloor
Dining room
- Features: BreakfastNook, DiningL, DiningArea, EatinKitchen, FormalDiningRoom, Other
Family room
- Features: SeparateFamilyRoom
Kitchen
- Features: Countertop_SolidSurfceCorian, ExhaustFan
Heating
- Central Forced Air Gas, Forced Air
Cooling
- Ceiling Fan(s), Central Air
Appliances
- Included: Gas Cooktop, Dishwasher, Exhaust Fan, Disposal, Range Hood, Microwave, Oven/Range, Built In Oven/Range, Electric Oven/Range, Refrigerator, Washer/Dryer
- Laundry: Inside
Features
- High Ceilings, Vaulted Ceiling(s), Walk-In Closet(s)
- Flooring: Wood
- Number of fireplaces: 1
- Fireplace features: Family Room
Interior area
- Total structure area: 2,106
- Total interior livable area: 2,106 sqft
Property
Parking
- Total spaces: 2
- Parking features: Attached
- Attached garage spaces: 2
Features
- Stories: 2
- Patio & porch: Balcony/Patio
- Exterior features: Back Yard
- Has view: Yes
- View description: Garden/Greenbelt, Hills, Mountain(s)
Lot
- Size: 3,500 sqft
Details
- Parcel number: 2086400096
- Zoning: A-O
- Special conditions: Standard
Construction
Type & style
- Home type: SingleFamily
- Architectural style: Contemporary
- Property subtype: Single Family Residence, Residential
Materials
- Foundation: Slab
- Roof: Tile
Condition
- New construction: No
- Year built: 1997
Utilities & green energy
- Gas: PublicUtilities
- Sewer: Public Sewer
- Water: Public
- Utilities for property: Public Utilities, Water Public
Community & neighborhood
Location
- Region: San Ramon
Other
Other facts
- Listing agreement: ExclusiveRightToSell
- Listing terms: CashorConventionalLoan
Price history
| Date | Event | Price |
|---|---|---|
| 6/5/2025 | Sold | $1,590,000-3.3%$755/sqft |
Source: | ||
| 5/7/2025 | Pending sale | $1,645,000$781/sqft |
Source: | ||
| 4/23/2025 | Contingent | $1,645,000$781/sqft |
Source: | ||
| 3/24/2025 | Listed for sale | $1,645,000+120.6%$781/sqft |
Source: | ||
| 7/16/2004 | Sold | $745,700+39.4%$354/sqft |
Source: | ||
Public tax history
| Year | Property taxes | Tax assessment |
|---|---|---|
| 2025 | $12,544 +2.1% | $1,056,901 +2% |
| 2024 | $12,286 +1.6% | $1,036,178 +2% |
| 2023 | $12,089 +0.8% | $1,015,862 +2% |
Find assessor info on the county website
Neighborhood: 94583
Nearby schools
GreatSchools rating
- 10/10Twin Creeks Elementary SchoolGrades: K-5Distance: 0.7 mi
- 9/10Iron Horse Middle SchoolGrades: 6-8Distance: 2 mi
- 10/10California High SchoolGrades: 9-12Distance: 3.3 mi
Schools provided by the listing agent
- Elementary: TwinCreeksElementary
- Middle: IronHorseMiddle
- High: CaliforniaHigh_1
- District: SanRamonValleyUnified
Source: MLSListings Inc. This data may not be complete. We recommend contacting the local school district to confirm school assignments for this home.
Get a cash offer in 3 minutes
Find out how much your home could sell for in as little as 3 minutes with a no-obligation cash offer.
Estimated market value$1,570,900
Get a cash offer in 3 minutes
Find out how much your home could sell for in as little as 3 minutes with a no-obligation cash offer.
Estimated market value
$1,570,900


