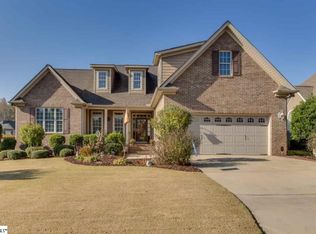Sold for $420,000 on 10/31/24
$420,000
105 Claiborne Rd, Piedmont, SC 29673
3beds
2,127sqft
Single Family Residence, Residential
Built in 2005
8,712 Square Feet Lot
$445,800 Zestimate®
$197/sqft
$1,822 Estimated rent
Home value
$445,800
$374,000 - $531,000
$1,822/mo
Zestimate® history
Loading...
Owner options
Explore your selling options
What's special
Fully inspected and all repairs complete. Welcome Home to 105 Claiborne Rd, conveniently located minutes to I-85 and 15 minutes to Downtown Greenville. Zoned to Powdersville Schools. This charming custom build located in Spring Hill Farm subdvision features 3 bedrooms, 2 full baths, favorable split floor plan, plus additional REC ROOM. Foyer with sight lines showcasing backyard. Formal sitting or office/flex space. Vaulted ceilings continue into main living room with gas fireplace. The kitchen is equipped with breakfast nook, granite countertops, and stainless-steel appliances. Entertain effortlessly in the open dining area, perfect for family dinners or hosting gatherings. Hardwoods throughout main living space- NO carpet. The oversized Primary Suite offers tray ceilings, spacious en-suite, featuring custom double vanity, walk in closet, shower, and jet garden tub. The additional 2 guest bedrooms share a full hall bath. Rec room located over 2 car attached garage. Escape outdoors to the covered deck and level low maintenance fully fenced backyard. Schedule your private showing today!
Zillow last checked: 8 hours ago
Listing updated: November 02, 2024 at 08:01am
Listed by:
Morgan Coleman 864-313-7639,
Herlong Sotheby's International Realty
Bought with:
Morgan Coleman
Herlong Sotheby's International Realty
Source: Greater Greenville AOR,MLS#: 1530039
Facts & features
Interior
Bedrooms & bathrooms
- Bedrooms: 3
- Bathrooms: 2
- Full bathrooms: 2
- Main level bathrooms: 2
- Main level bedrooms: 3
Primary bedroom
- Area: 224
- Dimensions: 16 x 14
Bedroom 2
- Area: 143
- Dimensions: 11 x 13
Bedroom 3
- Area: 121
- Dimensions: 11 x 11
Primary bathroom
- Features: Double Sink, Full Bath, Shower-Separate, Tub-Jetted, Walk-In Closet(s)
- Level: Main
Dining room
- Area: 224
- Dimensions: 14 x 16
Family room
- Area: 150
- Dimensions: 15 x 10
Kitchen
- Area: 110
- Dimensions: 11 x 10
Living room
- Area: 121
- Dimensions: 11 x 11
Bonus room
- Area: 276
- Dimensions: 23 x 12
Heating
- Forced Air, Natural Gas
Cooling
- Central Air, Electric
Appliances
- Included: Cooktop, Dishwasher, Disposal, Self Cleaning Oven, Convection Oven, Refrigerator, Electric Cooktop, Electric Oven, Free-Standing Electric Range, Warming Drawer, Microwave, Gas Water Heater
- Laundry: 1st Floor, Walk-in, Electric Dryer Hookup, Laundry Room
Features
- Bookcases, High Ceilings, Ceiling Fan(s), Vaulted Ceiling(s), Ceiling Smooth, Tray Ceiling(s), Granite Counters, Open Floorplan, Walk-In Closet(s), Pantry
- Flooring: Carpet, Ceramic Tile, Wood
- Windows: Tilt Out Windows
- Basement: None
- Attic: Pull Down Stairs,Storage
- Number of fireplaces: 1
- Fireplace features: Gas Log
Interior area
- Total structure area: 2,403
- Total interior livable area: 2,127 sqft
Property
Parking
- Total spaces: 2
- Parking features: Attached, Garage Door Opener, Key Pad Entry, Paved
- Attached garage spaces: 2
- Has uncovered spaces: Yes
Features
- Levels: One and One Half
- Stories: 1
- Patio & porch: Deck, Patio, Front Porch, Rear Porch
- Fencing: Fenced
Lot
- Size: 8,712 sqft
- Dimensions: .20
- Features: Sprklr In Grnd-Full Yard, 1/2 Acre or Less
- Topography: Level
Details
- Parcel number: 2371002005
Construction
Type & style
- Home type: SingleFamily
- Architectural style: Traditional
- Property subtype: Single Family Residence, Residential
Materials
- Hardboard Siding, Stone
- Foundation: Crawl Space
- Roof: Architectural
Condition
- Year built: 2005
Details
- Builder name: E&L Group
Utilities & green energy
- Sewer: Public Sewer
- Water: Public
Community & neighborhood
Security
- Security features: Smoke Detector(s)
Community
- Community features: Common Areas, Street Lights, Pool
Location
- Region: Piedmont
- Subdivision: Spring Hill Farm
Price history
| Date | Event | Price |
|---|---|---|
| 10/31/2024 | Sold | $420,000+1.3%$197/sqft |
Source: | ||
| 9/13/2024 | Pending sale | $414,673$195/sqft |
Source: | ||
| 8/21/2024 | Price change | $414,673-3%$195/sqft |
Source: | ||
| 7/19/2024 | Price change | $427,673-1.6%$201/sqft |
Source: | ||
| 6/20/2024 | Listed for sale | $434,673+71.1%$204/sqft |
Source: | ||
Public tax history
| Year | Property taxes | Tax assessment |
|---|---|---|
| 2024 | -- | $24,740 +87.7% |
| 2023 | $3,910 +3.1% | $13,180 |
| 2022 | $3,794 +9.8% | $13,180 +29.5% |
Find assessor info on the county website
Neighborhood: 29673
Nearby schools
GreatSchools rating
- NAConcrete Primary SchoolGrades: PK-2Distance: 0.4 mi
- 7/10Powdersville Middle SchoolGrades: 6-8Distance: 1.2 mi
- 9/10Powdersville HighGrades: 9-12Distance: 1.5 mi
Schools provided by the listing agent
- Elementary: Concrete
- Middle: Powdersville
- High: Powdersville
Source: Greater Greenville AOR. This data may not be complete. We recommend contacting the local school district to confirm school assignments for this home.
Get a cash offer in 3 minutes
Find out how much your home could sell for in as little as 3 minutes with a no-obligation cash offer.
Estimated market value
$445,800
Get a cash offer in 3 minutes
Find out how much your home could sell for in as little as 3 minutes with a no-obligation cash offer.
Estimated market value
$445,800
