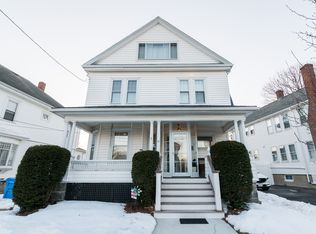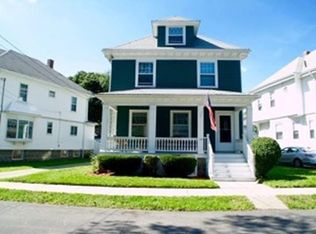Sold for $825,000 on 12/23/25
$825,000
105 Circuit Rd, Winthrop, MA 02152
5beds
2,065sqft
Single Family Residence
Built in 1916
5,100 Square Feet Lot
$839,600 Zestimate®
$400/sqft
$4,496 Estimated rent
Home value
$839,600
$798,000 - $882,000
$4,496/mo
Zestimate® history
Loading...
Owner options
Explore your selling options
What's special
This is your PERFECT OPPORTUNITY to purchase a traditional Whittemore style home in Winthrop's highly sought-after Maze neighborhood to make your own. This charming, OVERSIZED single family home offers plenty of room for everyone with FIVE (5) bedrooms (including top floor primary that could be turned into a suite) 2.5 baths and a fully finished basement with separate walkout. Available for the first time in three decades, this home could use a refresh and some personal touches to make it yours, but well worth the effort and equity! The living and dining room lend itself to a classic New England design, complete with hardwood flooring, bay windows and impeccable period charm. Situated on a 5,000+ square foot lot and offering a spacious back yard, with plenty of room to add a pool! Ample off-street parking in the driveway. Conveniently located close to public transportation, multiple beaches, shops, popular restaurants and more! Minutes to Downtown Boston, Logan Airport & Points North
Zillow last checked: 8 hours ago
Listing updated: December 23, 2025 at 12:41pm
Listed by:
Edward Deveau 617-828-0048,
Century 21 Mario Real Estate 617-569-6044
Bought with:
Lindita Murrizi
Return Realty Group, Inc.
Source: MLS PIN,MLS#: 73438926
Facts & features
Interior
Bedrooms & bathrooms
- Bedrooms: 5
- Bathrooms: 3
- Full bathrooms: 2
- 1/2 bathrooms: 1
Primary bedroom
- Features: Ceiling Fan(s), Walk-In Closet(s), Flooring - Wall to Wall Carpet, Cable Hookup, High Speed Internet Hookup
- Level: Third
Bedroom 2
- Features: Closet, Flooring - Hardwood, Cable Hookup, High Speed Internet Hookup
- Level: Second
Bedroom 3
- Features: Closet, Flooring - Hardwood, Cable Hookup, High Speed Internet Hookup
- Level: Second
Bedroom 4
- Features: Closet, Flooring - Hardwood, Cable Hookup, High Speed Internet Hookup
- Level: Second
Bedroom 5
- Features: Closet, Cable Hookup, High Speed Internet Hookup
- Level: Second
Primary bathroom
- Features: Yes
Bathroom 1
- Features: Bathroom - Half, Flooring - Stone/Ceramic Tile
- Level: First
Bathroom 2
- Features: Bathroom - Full, Bathroom - Double Vanity/Sink, Bathroom - With Tub & Shower
- Level: Second
Bathroom 3
- Features: Bathroom - 3/4, Flooring - Stone/Ceramic Tile
- Level: Basement
Dining room
- Features: Closet/Cabinets - Custom Built, Flooring - Hardwood, Window(s) - Bay/Bow/Box, Cable Hookup, High Speed Internet Hookup, Lighting - Overhead
- Level: Main,First
Kitchen
- Features: Bathroom - Half, Flooring - Stone/Ceramic Tile, Dining Area, Pantry, Countertops - Upgraded, Cable Hookup, Deck - Exterior, Exterior Access, High Speed Internet Hookup, Gas Stove, Lighting - Overhead
- Level: Main,First
Living room
- Features: Flooring - Hardwood, Window(s) - Bay/Bow/Box, Cable Hookup, Exterior Access, High Speed Internet Hookup, Wainscoting, Window Seat
- Level: Main,First
Heating
- Baseboard, Hot Water, Natural Gas
Cooling
- Window Unit(s)
Appliances
- Laundry: Electric Dryer Hookup, Washer Hookup, In Basement
Features
- Walk-up Attic, Internet Available - Unknown
- Flooring: Wood, Tile, Hardwood, Wood Laminate
- Doors: Storm Door(s)
- Windows: Insulated Windows, Storm Window(s)
- Basement: Full,Finished,Walk-Out Access,Interior Entry
- Number of fireplaces: 1
- Fireplace features: Living Room
Interior area
- Total structure area: 2,065
- Total interior livable area: 2,065 sqft
- Finished area above ground: 2,065
- Finished area below ground: 400
Property
Parking
- Total spaces: 4
- Parking features: Paved Drive, Off Street, Driveway, Paved
- Uncovered spaces: 4
Features
- Patio & porch: Porch, Porch - Enclosed, Patio
- Exterior features: Porch, Porch - Enclosed, Patio, Rain Gutters, Hot Tub/Spa, Fenced Yard, Garden
- Has spa: Yes
- Spa features: Private
- Fencing: Fenced
- Waterfront features: Ocean, Walk to, 1/2 to 1 Mile To Beach, Beach Ownership(Public)
Lot
- Size: 5,100 sqft
- Features: Level
Details
- Parcel number: M:028 L:010,1421598
- Zoning: .
Construction
Type & style
- Home type: SingleFamily
- Architectural style: Colonial
- Property subtype: Single Family Residence
Materials
- Frame
- Foundation: Block, Stone
- Roof: Shingle
Condition
- Year built: 1916
Utilities & green energy
- Electric: Circuit Breakers
- Sewer: Public Sewer
- Water: Public
- Utilities for property: for Gas Range, for Gas Oven, for Electric Dryer, Washer Hookup
Green energy
- Energy efficient items: Thermostat
Community & neighborhood
Community
- Community features: Public Transportation, Shopping, Pool, Tennis Court(s), Park, Walk/Jog Trails, Golf, Medical Facility, Laundromat, Bike Path, Conservation Area, Highway Access, House of Worship, Marina, Private School, Public School, T-Station
Location
- Region: Winthrop
- Subdivision: Maze
Other
Other facts
- Road surface type: Paved
Price history
| Date | Event | Price |
|---|---|---|
| 12/23/2025 | Sold | $825,000-2.9%$400/sqft |
Source: MLS PIN #73438926 | ||
| 10/20/2025 | Contingent | $849,900$412/sqft |
Source: MLS PIN #73438926 | ||
| 10/2/2025 | Listed for sale | $849,900$412/sqft |
Source: MLS PIN #73438926 | ||
| 7/3/2025 | Listing removed | $849,900$412/sqft |
Source: MLS PIN #73371280 | ||
| 5/29/2025 | Price change | $849,900-3.4%$412/sqft |
Source: MLS PIN #73371280 | ||
Public tax history
| Year | Property taxes | Tax assessment |
|---|---|---|
| 2025 | $7,980 -2.6% | $773,300 -1.6% |
| 2024 | $8,191 +8.5% | $786,100 +11.4% |
| 2023 | $7,552 +3.7% | $705,800 +13.9% |
Find assessor info on the county website
Neighborhood: 02152
Nearby schools
GreatSchools rating
- 6/10Arthur T. Cummings Elementary SchoolGrades: 3-5Distance: 0.4 mi
- 9/10Winthrop Middle SchoolGrades: 6-8Distance: 0.8 mi
- 6/10Winthrop Sr High SchoolGrades: 9-12Distance: 0.8 mi
Schools provided by the listing agent
- Elementary: Banks
- Middle: Wms
- High: Whs
Source: MLS PIN. This data may not be complete. We recommend contacting the local school district to confirm school assignments for this home.
Get a cash offer in 3 minutes
Find out how much your home could sell for in as little as 3 minutes with a no-obligation cash offer.
Estimated market value
$839,600
Get a cash offer in 3 minutes
Find out how much your home could sell for in as little as 3 minutes with a no-obligation cash offer.
Estimated market value
$839,600

