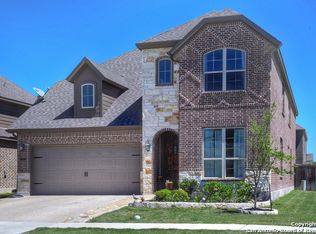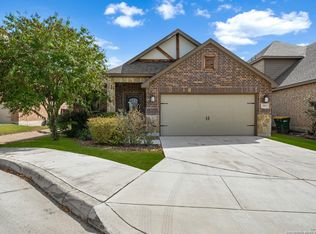Sold
Price Unknown
105 CHURCHILL RD, Boerne, TX 78006
3beds
2,329sqft
Single Family Residence
Built in 2015
4,965.84 Square Feet Lot
$413,100 Zestimate®
$--/sqft
$2,684 Estimated rent
Home value
$413,100
$384,000 - $446,000
$2,684/mo
Zestimate® history
Loading...
Owner options
Explore your selling options
What's special
Beautifully designed home that blends comfort and style! This 2,329 sq. ft. residence offers three spacious bedrooms and two full bathrooms on the first level, and a versatile second level flex room with full bathroom. Enjoy the added value of a Bosch refrigerator, washer, dryer, custom window coverings, and a premium Kinetico water softener - inclusions that make moving in a breeze! Furniture is also negotiable. Step inside to a bright, open-concept living area with 9-foot ceilings, creating an inviting and comfortable space for everyday living and entertaining. The well-appointed kitchen with upgraded alder cabinets flows into the living and dining areas. Nestled in the Saddlehorn community, this home offers prime walkability to Boerne schools and is just minutes from downtown Boerne's charming shops, restaurants, and entertainment. Outside, enjoy your own private retreat with an extended covered patio and beautifully maintained backyard-perfect for morning coffee, evening relaxation, or weekend barbecues. This home has it all!
Zillow last checked: 8 hours ago
Listing updated: August 25, 2025 at 11:52am
Listed by:
Brian Stamness TREC #700794 (210) 232-7381,
Phyllis Browning Company
Source: LERA MLS,MLS#: 1834582
Facts & features
Interior
Bedrooms & bathrooms
- Bedrooms: 3
- Bathrooms: 3
- Full bathrooms: 3
Primary bedroom
- Area: 192
- Dimensions: 16 x 12
Bedroom 2
- Area: 130
- Dimensions: 10 x 13
Bedroom 3
- Area: 120
- Dimensions: 10 x 12
Primary bathroom
- Features: Tub/Shower Separate, Single Vanity
- Area: 64
- Dimensions: 8 x 8
Dining room
- Area: 225
- Dimensions: 15 x 15
Family room
- Area: 255
- Dimensions: 17 x 15
Kitchen
- Area: 224
- Dimensions: 16 x 14
Living room
- Area: 168
- Dimensions: 14 x 12
Heating
- Central, Electric
Cooling
- 16+ SEER AC, Ceiling Fan(s), Central Air, Zoned
Appliances
- Included: Washer, Dryer, Microwave, Range, Refrigerator, Disposal, Dishwasher, Plumbed For Ice Maker, Water Softener Owned, Vented Exhaust Fan, Electric Water Heater, Plumb for Water Softener, ENERGY STAR Qualified Appliances
- Laundry: Main Level, Washer Hookup, Dryer Connection
Features
- One Living Area, Separate Dining Room, Eat-in Kitchen, Two Eating Areas, Kitchen Island, Breakfast Bar, Game Room, Utility Room Inside, Open Floorplan, High Speed Internet, All Bedrooms Downstairs, Walk-In Closet(s), Master Downstairs, Ceiling Fan(s), Solid Counter Tops, Programmable Thermostat
- Flooring: Carpet, Ceramic Tile
- Windows: Low Emissivity Windows, Double Pane Windows, Window Coverings
- Has basement: No
- Attic: 12"+ Attic Insulation
- Has fireplace: No
- Fireplace features: Not Applicable
Interior area
- Total structure area: 2,329
- Total interior livable area: 2,329 sqft
Property
Parking
- Total spaces: 2
- Parking features: Two Car Garage, Attached, Garage Door Opener
- Attached garage spaces: 2
Features
- Levels: Two
- Stories: 2
- Patio & porch: Covered
- Exterior features: Sprinkler System, Rain Gutters
- Pool features: None
- Fencing: Privacy
Lot
- Size: 4,965 sqft
Details
- Parcel number: 1567400040020
Construction
Type & style
- Home type: SingleFamily
- Architectural style: Traditional
- Property subtype: Single Family Residence
Materials
- Brick, 4 Sides Masonry, Stone, Fiber Cement, Radiant Barrier
- Foundation: Slab
- Roof: Composition
Condition
- Pre-Owned
- New construction: No
- Year built: 2015
Details
- Builder name: MEGATEL
Utilities & green energy
- Sewer: Sewer System
- Utilities for property: Cable Available
Green energy
- Green verification: ENERGY STAR Certified Homes
- Water conservation: Low Flow Commode, Rain/Freeze Sensors
Community & neighborhood
Security
- Security features: Smoke Detector(s), Security System Owned, Prewired
Community
- Community features: Playground
Location
- Region: Boerne
- Subdivision: Saddlehorn
HOA & financial
HOA
- Has HOA: Yes
- HOA fee: $250 annually
- Association name: SADDLEHORN
Other
Other facts
- Listing terms: Conventional,VA Loan,Cash
Price history
| Date | Event | Price |
|---|---|---|
| 8/22/2025 | Sold | -- |
Source: | ||
| 7/14/2025 | Pending sale | $425,000$182/sqft |
Source: | ||
| 7/13/2025 | Contingent | $425,000$182/sqft |
Source: | ||
| 4/8/2025 | Price change | $425,000-3.4%$182/sqft |
Source: | ||
| 1/21/2025 | Price change | $439,900-0.9%$189/sqft |
Source: | ||
Public tax history
| Year | Property taxes | Tax assessment |
|---|---|---|
| 2025 | $1,943 +0% | $428,970 +1.6% |
| 2024 | $1,943 +0.1% | $422,154 +10% |
| 2023 | $1,941 -28.5% | $383,776 +10% |
Find assessor info on the county website
Neighborhood: 78006
Nearby schools
GreatSchools rating
- 8/10Curington Elementary SchoolGrades: PK-5Distance: 0.7 mi
- 8/10Boerne Middle NorthGrades: 6-8Distance: 1.3 mi
- 8/10Boerne High SchoolGrades: 9-12Distance: 0.7 mi
Schools provided by the listing agent
- Elementary: Curington
- Middle: Boerne Middle N
- High: Boerne
- District: Boerne
Source: LERA MLS. This data may not be complete. We recommend contacting the local school district to confirm school assignments for this home.
Get a cash offer in 3 minutes
Find out how much your home could sell for in as little as 3 minutes with a no-obligation cash offer.
Estimated market value$413,100
Get a cash offer in 3 minutes
Find out how much your home could sell for in as little as 3 minutes with a no-obligation cash offer.
Estimated market value
$413,100

