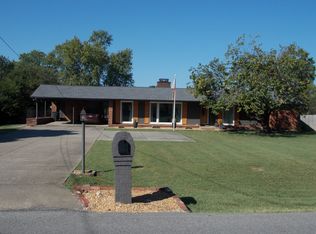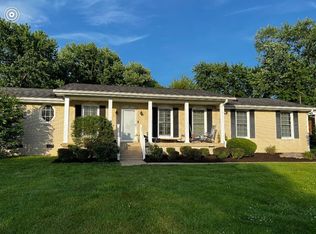Closed
$525,000
105 Chiroc Rd, Hendersonville, TN 37075
3beds
1,717sqft
Single Family Residence, Residential
Built in 1961
0.61 Acres Lot
$513,000 Zestimate®
$306/sqft
$2,125 Estimated rent
Home value
$513,000
$487,000 - $539,000
$2,125/mo
Zestimate® history
Loading...
Owner options
Explore your selling options
What's special
Beautifully renovated, open concept, ranch style living. Must see brand new kitchen with quartz countertops, SS appliances, soft close drawers and a large entertaining island. Home is equipped with brand new HVAC, windows, roof & gutters, refinished original oak hardwood flooring, AND new crawlspace encapsulation! Primary bedroom has been updated with large walk in closet and spacious bath. A two car garage is located in the rear overlooking a spacious backyard. This turn key home is located in the wonderful and highly sought after Maple Row neighborhood which is walking distance to schools, parks, and shopping.
Zillow last checked: 8 hours ago
Listing updated: September 26, 2023 at 02:04pm
Listing Provided by:
Caitlin Girardin 207-576-4209,
Crye-Leike, Inc., REALTORS
Bought with:
Viyaleta Tooley, 367214
The Ashton Real Estate Group of RE/MAX Advantage
Source: RealTracs MLS as distributed by MLS GRID,MLS#: 2538927
Facts & features
Interior
Bedrooms & bathrooms
- Bedrooms: 3
- Bathrooms: 2
- Full bathrooms: 2
- Main level bedrooms: 3
Bedroom 1
- Area: 144 Square Feet
- Dimensions: 12x12
Bedroom 2
- Area: 168 Square Feet
- Dimensions: 14x12
Bedroom 3
- Area: 144 Square Feet
- Dimensions: 12x12
Dining room
- Area: 300 Square Feet
- Dimensions: 15x20
Kitchen
- Area: 192 Square Feet
- Dimensions: 12x16
Living room
- Area: 360 Square Feet
- Dimensions: 30x12
Heating
- Electric
Cooling
- Central Air
Appliances
- Included: Dishwasher
Features
- Ceiling Fan(s), Walk-In Closet(s)
- Flooring: Tile
- Basement: Crawl Space
- Has fireplace: No
Interior area
- Total structure area: 1,717
- Total interior livable area: 1,717 sqft
- Finished area above ground: 1,717
Property
Parking
- Total spaces: 2
- Parking features: Concrete
- Attached garage spaces: 2
Features
- Levels: One
- Stories: 1
- Patio & porch: Patio
- Fencing: Partial
Lot
- Size: 0.61 Acres
- Dimensions: 125 x 201.3 IRR
Details
- Parcel number: 159O B 00300 000
- Special conditions: Standard
Construction
Type & style
- Home type: SingleFamily
- Architectural style: Ranch
- Property subtype: Single Family Residence, Residential
Materials
- Brick
- Roof: Shingle
Condition
- New construction: No
- Year built: 1961
- Major remodel year: 1961
Utilities & green energy
- Sewer: Public Sewer
- Water: Public
Community & neighborhood
Location
- Region: Hendersonville
- Subdivision: Maple Row Est Sec 1&2
Price history
| Date | Event | Price |
|---|---|---|
| 9/26/2023 | Sold | $525,000-4.4%$306/sqft |
Source: | ||
| 8/28/2023 | Contingent | $549,000$320/sqft |
Source: | ||
| 7/13/2023 | Price change | $549,000-5.2%$320/sqft |
Source: | ||
| 6/20/2023 | Listed for sale | $579,000+74.9%$337/sqft |
Source: | ||
| 11/8/2022 | Sold | $331,000+6.8%$193/sqft |
Source: | ||
Public tax history
| Year | Property taxes | Tax assessment |
|---|---|---|
| 2024 | $1,932 +26.6% | $96,175 +99.8% |
| 2023 | $1,526 -0.3% | $48,125 -75% |
| 2022 | $1,531 +40.6% | $192,500 |
Find assessor info on the county website
Neighborhood: 37075
Nearby schools
GreatSchools rating
- 6/10Nannie Berry Elementary SchoolGrades: PK-5Distance: 0.5 mi
- 8/10Robert E Ellis Middle SchoolGrades: 6-8Distance: 0.5 mi
- 7/10Hendersonville High SchoolGrades: 9-12Distance: 0.7 mi
Schools provided by the listing agent
- Elementary: Nannie Berry Elementary
- Middle: Robert E Ellis Middle
- High: Hendersonville High School
Source: RealTracs MLS as distributed by MLS GRID. This data may not be complete. We recommend contacting the local school district to confirm school assignments for this home.
Get a cash offer in 3 minutes
Find out how much your home could sell for in as little as 3 minutes with a no-obligation cash offer.
Estimated market value
$513,000

