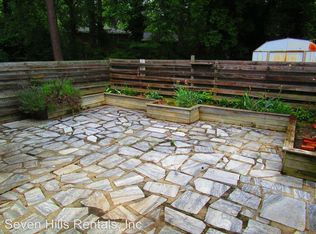Closed
$180,000
105 Chief Vann Dr SW, Rome, GA 30165
3beds
1,404sqft
Single Family Residence
Built in 1958
0.31 Acres Lot
$178,300 Zestimate®
$128/sqft
$1,383 Estimated rent
Home value
$178,300
$169,000 - $187,000
$1,383/mo
Zestimate® history
Loading...
Owner options
Explore your selling options
What's special
NEW PRICE! Lovely brick home in quiet, quaint Cherokee Acres area of west Rome, just blocks from Shorter University. Take a stroll back to 1958 with this quality stick built 4 sided brick house featuring quintessential mid 20th century bathroom design, classic hardwood flooring and bright spacious kitchen. Updates include vinyl double pane windows, brand new roof, new glass flat-top stove/oven. Enjoy the fenced, private backyard with room for entertaining, gardening or animals. The front yard includes a beautiful shade tree and two blooming peach trees. Covered parking on the carport with entry to kitchen to keep you out of the weather. Great home for first time home buyer or your next renovation project.
Zillow last checked: 8 hours ago
Listing updated: September 24, 2025 at 01:44pm
Listed by:
Cynosure Realty Group 678-910-5217,
Vineyard Real Estate Group,
Patti A Loveless 678-910-5217,
Vineyard Real Estate Group
Bought with:
Melissa J Williams, 382104
Hardy Realty & Development Company
Source: GAMLS,MLS#: 10468187
Facts & features
Interior
Bedrooms & bathrooms
- Bedrooms: 3
- Bathrooms: 1
- Full bathrooms: 1
- Main level bathrooms: 1
- Main level bedrooms: 3
Heating
- Central, Natural Gas
Cooling
- Ceiling Fan(s), Central Air
Appliances
- Included: Dishwasher, Gas Water Heater, Oven/Range (Combo)
- Laundry: Other
Features
- Master On Main Level, Tile Bath
- Flooring: Carpet, Hardwood, Laminate
- Basement: Crawl Space
- Attic: Pull Down Stairs
- Has fireplace: No
Interior area
- Total structure area: 1,404
- Total interior livable area: 1,404 sqft
- Finished area above ground: 1,404
- Finished area below ground: 0
Property
Parking
- Total spaces: 1
- Parking features: Carport, Off Street
- Has carport: Yes
Features
- Levels: One
- Stories: 1
- Fencing: Chain Link,Back Yard
Lot
- Size: 0.31 Acres
- Features: City Lot, Open Lot, Private
Details
- Additional structures: Outbuilding
- Parcel number: H13Y 299
Construction
Type & style
- Home type: SingleFamily
- Architectural style: Brick 4 Side
- Property subtype: Single Family Residence
Materials
- Brick, Block, Concrete
- Roof: Composition
Condition
- Resale
- New construction: No
- Year built: 1958
Utilities & green energy
- Sewer: Public Sewer
- Water: Public
- Utilities for property: Electricity Available, High Speed Internet, Natural Gas Available, Sewer Connected, Water Available
Community & neighborhood
Community
- Community features: None
Location
- Region: Rome
- Subdivision: Cherokee Acres
Other
Other facts
- Listing agreement: Exclusive Right To Sell
Price history
| Date | Event | Price |
|---|---|---|
| 9/23/2025 | Sold | $180,000-2.7%$128/sqft |
Source: | ||
| 9/5/2025 | Pending sale | $185,000$132/sqft |
Source: | ||
| 9/2/2025 | Listed for sale | $185,000$132/sqft |
Source: | ||
| 9/2/2025 | Pending sale | $185,000$132/sqft |
Source: | ||
| 8/25/2025 | Price change | $185,000-2.6%$132/sqft |
Source: | ||
Public tax history
| Year | Property taxes | Tax assessment |
|---|---|---|
| 2024 | $1,414 +4.5% | $67,303 +4.1% |
| 2023 | $1,352 +3.9% | $64,655 +20.4% |
| 2022 | $1,302 +99.4% | $53,681 +43.1% |
Find assessor info on the county website
Neighborhood: 30165
Nearby schools
GreatSchools rating
- 5/10West End Elementary SchoolGrades: PK-6Distance: 0.3 mi
- 5/10Rome Middle SchoolGrades: 7-8Distance: 5 mi
- 6/10Rome High SchoolGrades: 9-12Distance: 4.8 mi
Schools provided by the listing agent
- Elementary: West End
- Middle: Rome
- High: Rome
Source: GAMLS. This data may not be complete. We recommend contacting the local school district to confirm school assignments for this home.
Get pre-qualified for a loan
At Zillow Home Loans, we can pre-qualify you in as little as 5 minutes with no impact to your credit score.An equal housing lender. NMLS #10287.
