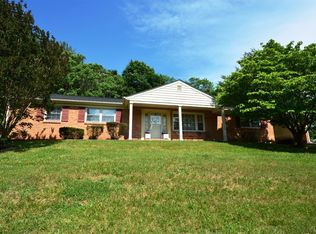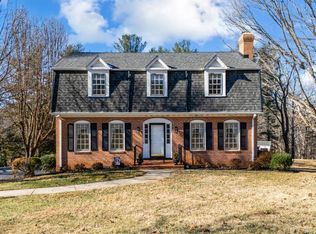Sold for $330,000 on 06/27/25
$330,000
105 Chesterfield Rd, Lynchburg, VA 24502
3beds
1,733sqft
Single Family Residence
Built in 1968
0.66 Acres Lot
$329,800 Zestimate®
$190/sqft
$1,809 Estimated rent
Home value
$329,800
$294,000 - $369,000
$1,809/mo
Zestimate® history
Loading...
Owner options
Explore your selling options
What's special
Beautiful, quality built, well maintained brick ranch home in Windsor Hills. Great location to get anywhere you may want to go. Three Bedrooms, 2 full bathrooms (one in Primary Bedroom). The cozy Kitchen offers direct access to screen porch & deck...great for cookouts. But wait! On those cool nights you can move your guests inside to the charming Den with an oversized brick fireplace. Formal dinners are a breeze in your Formal Dining & Living Rooms. Children & pets have a massive yard to play in & on rainy days they will love romping in the bright walk out basement with a brick fireplace. PLUS...newer vinyl replacement windows, vinyl soffits, newer K-Guard gutters & downspouts, double asphalt drive. Do not miss out on this one, schedule your showing today.
Zillow last checked: 8 hours ago
Listing updated: June 30, 2025 at 01:37pm
Listed by:
Ann Parnell 434-941-4038 annparnell@ymail.com,
DeWitt Real Estate & Auctions
Bought with:
Kevin Cash, 0225027311
Re/Max 1st Olympic
Source: LMLS,MLS#: 354813 Originating MLS: Lynchburg Board of Realtors
Originating MLS: Lynchburg Board of Realtors
Facts & features
Interior
Bedrooms & bathrooms
- Bedrooms: 3
- Bathrooms: 2
- Full bathrooms: 2
Primary bedroom
- Level: First
- Area: 144
- Dimensions: 12 x 12
Bedroom
- Dimensions: 0 x 0
Bedroom 2
- Level: First
- Area: 156
- Dimensions: 13 x 12
Bedroom 3
- Level: First
- Area: 144
- Dimensions: 12 x 12
Bedroom 4
- Area: 0
- Dimensions: 0 x 0
Bedroom 5
- Area: 0
- Dimensions: 0 x 0
Dining room
- Level: First
- Area: 132
- Dimensions: 11 x 12
Family room
- Level: First
- Area: 276
- Dimensions: 23 x 12
Great room
- Level: First
- Area: 0
- Dimensions: 0 x 0
Kitchen
- Level: First
- Area: 132
- Dimensions: 11 x 12
Living room
- Level: First
- Area: 204
- Dimensions: 17 x 12
Office
- Area: 0
- Dimensions: 0 x 0
Heating
- Heat Pump
Cooling
- Heat Pump
Appliances
- Included: Dishwasher, Microwave, Electric Range, Refrigerator, Electric Water Heater
- Laundry: In Basement, Dryer Hookup, Washer Hookup
Features
- Ceiling Fan(s), Drywall, High Speed Internet, Main Level Bedroom, Main Level Den, Primary Bed w/Bath, Paneling, Separate Dining Room, Tile Bath(s), Walk-In Closet(s)
- Flooring: Carpet, Carpet Over Hardwood, Ceramic Tile, Hardwood
- Doors: Storm Door(s)
- Windows: Insulated Windows
- Basement: Exterior Entry,Full,Heated,Interior Entry,Walk-Out Access
- Attic: Pull Down Stairs
- Number of fireplaces: 2
- Fireplace features: 2 Fireplaces, Den, Gas Log, Leased Propane Tank, Basement
Interior area
- Total structure area: 1,733
- Total interior livable area: 1,733 sqft
- Finished area above ground: 1,733
- Finished area below ground: 0
Property
Parking
- Parking features: Off Street, Paved Drive
- Has garage: Yes
- Has uncovered spaces: Yes
Accessibility
- Accessibility features: Shower
Features
- Levels: One
- Patio & porch: Porch, Front Porch, Screened Porch
- Exterior features: Garden
Lot
- Size: 0.66 Acres
- Features: Landscaped, Undergrnd Utilities
Details
- Additional structures: Storage
- Parcel number: 25406008
- Zoning: R1
Construction
Type & style
- Home type: SingleFamily
- Architectural style: Ranch
- Property subtype: Single Family Residence
Materials
- Brick, Vinyl Siding
- Roof: Shingle
Condition
- Year built: 1968
Utilities & green energy
- Electric: AEP/Appalachian Powr
- Sewer: Septic Tank
- Water: City
- Utilities for property: Cable Connections
Community & neighborhood
Security
- Security features: Smoke Detector(s)
Location
- Region: Lynchburg
- Subdivision: Windsor Hills
Price history
| Date | Event | Price |
|---|---|---|
| 6/27/2025 | Sold | $330,000-1.5%$190/sqft |
Source: | ||
| 5/22/2025 | Pending sale | $335,000$193/sqft |
Source: | ||
| 4/13/2025 | Listed for sale | $335,000$193/sqft |
Source: | ||
| 4/3/2025 | Pending sale | $335,000$193/sqft |
Source: | ||
| 11/27/2024 | Listed for sale | $335,000$193/sqft |
Source: | ||
Public tax history
| Year | Property taxes | Tax assessment |
|---|---|---|
| 2025 | $2,255 +10.1% | $268,500 +16.6% |
| 2024 | $2,049 | $230,200 |
| 2023 | $2,049 -0.8% | $230,200 +23.7% |
Find assessor info on the county website
Neighborhood: 24502
Nearby schools
GreatSchools rating
- 3/10Heritage Elementary SchoolGrades: PK-5Distance: 1.2 mi
- 3/10Sandusky Middle SchoolGrades: 6-8Distance: 2.4 mi
- 2/10Heritage High SchoolGrades: 9-12Distance: 1.1 mi

Get pre-qualified for a loan
At Zillow Home Loans, we can pre-qualify you in as little as 5 minutes with no impact to your credit score.An equal housing lender. NMLS #10287.

