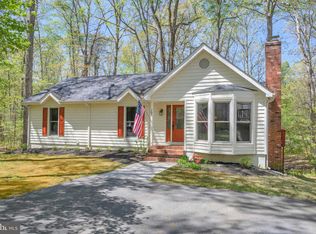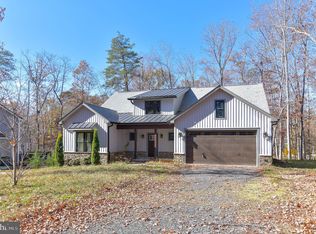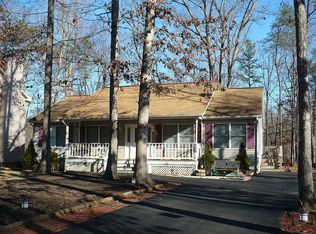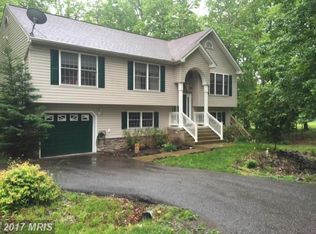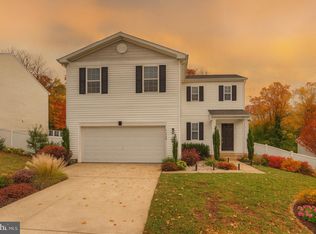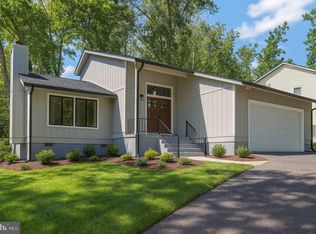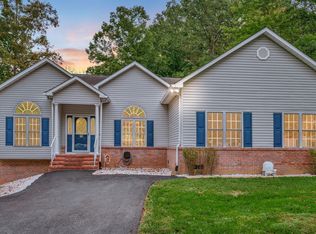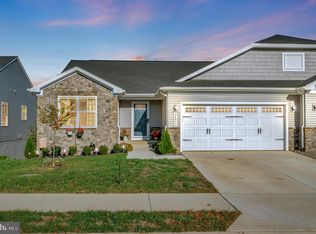Welcome to 105 Chesterfield Court a virtually new, custom-designed colonial built in 2022, where contemporary style meets thoughtful functionality. Nicely sited on a 0.31-acre lot within the gated Lake of the Woods community, this 3-bed, 3-bath home has been lovingly maintained by its original owner and is ready for its next chapter. Step through the charming front porch and double-door foyer into an open, light-filled layout. Floor-to-ceiling windows bring in views of the wooded surroundings and occasional glimpses of the #16 golf fairway. The great room features recessed lighting and an airy floor plan perfect for entertaining. In the chef’s kitchen, you’ll find gleaming quartz countertops, an expansive island, abundant cabinetry, and a generous walk-in pantry. A convenient full bath on the main level adds flexibility and accessibility. Upstairs, retreat to the large primary suite, complete with a luxurious custom tile bath, walk-in closet, and sliding glass door (ideal for a future deck). Two additional bedrooms and a well-appointed full bath round out the upper level. Extras include pocket doors, modern finishes, a one-car attached garage, Dual Zone HVAC and contemporary flooring throughout. The home offers both style and practicality for daily living. One of the true standouts is location: enjoy the peace of a wooded lot in a secure, amenity-rich community, yet only minutes from area conveniences. Schedule your showing today!
For sale
$445,000
105 Chesterfield Ct, Locust Grove, VA 22508
3beds
1,988sqft
Est.:
Single Family Residence
Built in 2022
0.31 Acres Lot
$442,300 Zestimate®
$224/sqft
$173/mo HOA
What's special
Contemporary flooringSliding glass doorOpen light-filled layoutModern finishesGreat roomExpansive islandFloor-to-ceiling windows
- 56 days |
- 255 |
- 28 |
Zillow last checked: 8 hours ago
Listing updated: November 20, 2025 at 07:57am
Listed by:
David Brewer 540-760-9581,
Berkshire Hathaway HomeServices PenFed Realty,
Co-Listing Agent: Jared David Brewer 540-207-2630,
Berkshire Hathaway HomeServices PenFed Realty
Source: Bright MLS,MLS#: VAOR2012502
Tour with a local agent
Facts & features
Interior
Bedrooms & bathrooms
- Bedrooms: 3
- Bathrooms: 3
- Full bathrooms: 3
- Main level bathrooms: 1
Rooms
- Room types: Living Room, Dining Room, Primary Bedroom, Bedroom 2, Bedroom 3, Kitchen, Laundry, Primary Bathroom, Full Bath
Primary bedroom
- Features: Ceiling Fan(s), Flooring - Carpet, Walk-In Closet(s)
- Level: Upper
- Area: 224 Square Feet
- Dimensions: 16 x 14
Bedroom 2
- Features: Flooring - Carpet
- Level: Upper
- Area: 154 Square Feet
- Dimensions: 14 x 11
Bedroom 3
- Features: Flooring - Luxury Vinyl Plank
- Level: Upper
- Area: 156 Square Feet
- Dimensions: 13 x 12
Primary bathroom
- Features: Flooring - Luxury Vinyl Plank, Soaking Tub, Bathroom - Walk-In Shower
- Level: Upper
- Area: 110 Square Feet
- Dimensions: 11 x 10
Dining room
- Features: Flooring - Luxury Vinyl Plank, Dining Area, Window Treatments
- Level: Main
- Area: 140 Square Feet
- Dimensions: 14 x 10
Other
- Features: Flooring - Luxury Vinyl Plank, Bathroom - Walk-In Shower
- Level: Main
- Area: 50 Square Feet
- Dimensions: 10 x 5
Other
- Features: Flooring - Luxury Vinyl Plank, Bathroom - Tub Shower
- Level: Upper
- Area: 60 Square Feet
- Dimensions: 10 x 6
Kitchen
- Features: Flooring - Luxury Vinyl Plank, Countertop(s) - Quartz, Eat-in Kitchen, Window Treatments
- Level: Main
- Area: 130 Square Feet
- Dimensions: 13 x 10
Laundry
- Level: Upper
- Area: 30 Square Feet
- Dimensions: 6 x 5
Living room
- Features: Ceiling Fan(s), Flooring - Luxury Vinyl Plank, Window Treatments
- Level: Main
- Area: 432 Square Feet
- Dimensions: 24 x 18
Heating
- Heat Pump, Forced Air, Electric
Cooling
- Central Air, Heat Pump, Electric
Appliances
- Included: Microwave, Dishwasher, Disposal, Dryer, Exhaust Fan, Ice Maker, Oven/Range - Electric, Refrigerator, Washer, Tankless Water Heater, Stainless Steel Appliance(s), Water Heater
- Laundry: Upper Level, Laundry Room
Features
- Ceiling Fan(s), Kitchen Island, Walk-In Closet(s), Other, Bathroom - Walk-In Shower, Soaking Tub, Combination Dining/Living, Crown Molding, Dining Area, Pantry, Primary Bath(s), 9'+ Ceilings
- Flooring: Luxury Vinyl, Carpet
- Doors: Sliding Glass
- Windows: Double Pane Windows, Window Treatments
- Has basement: No
- Has fireplace: No
Interior area
- Total structure area: 1,988
- Total interior livable area: 1,988 sqft
- Finished area above ground: 1,988
- Finished area below ground: 0
Property
Parking
- Total spaces: 5
- Parking features: Garage Faces Front, Garage Door Opener, Storage, Built In, Garage Faces Rear, Inside Entrance, Oversized, Gravel, Attached, Driveway
- Attached garage spaces: 1
- Uncovered spaces: 4
Accessibility
- Accessibility features: None
Features
- Levels: Two
- Stories: 2
- Exterior features: Lighting, Rain Gutters
- Pool features: Community
- Has view: Yes
- View description: Golf Course
- Waterfront features: Lake
- Body of water: Main Lake
Lot
- Size: 0.31 Acres
- Features: Backs to Trees, Backs - Parkland, Cul-De-Sac
Details
- Additional structures: Above Grade, Below Grade
- Parcel number: 012A0001300180
- Zoning: R3
- Special conditions: Standard
Construction
Type & style
- Home type: SingleFamily
- Architectural style: Colonial
- Property subtype: Single Family Residence
Materials
- Vinyl Siding
- Foundation: Crawl Space
- Roof: Architectural Shingle
Condition
- Excellent
- New construction: No
- Year built: 2022
Utilities & green energy
- Sewer: Public Sewer
- Water: Public
- Utilities for property: Electricity Available, Propane
Community & HOA
Community
- Security: Security Gate
- Subdivision: Lake Of The Woods
HOA
- Has HOA: Yes
- Amenities included: Bar/Lounge, Baseball Field, Basketball Court, Boat Dock/Slip, Boat Ramp, Clubhouse, Common Grounds, Community Center, Dining Rooms, Fitness Center, Golf Course, Golf Course Membership Available, Horse Trails, Jogging Path, Lake, Meeting Room, Picnic Area, Pier/Dock, Pool, Putting Green, Riding/Stables, Security, Soccer Field, Tennis Court(s), Tot Lots/Playground, Water/Lake Privileges
- Services included: Common Area Maintenance, Reserve Funds, Road Maintenance, Security, Insurance, Management, Pier/Dock Maintenance, Snow Removal
- HOA fee: $2,075 annually
- HOA name: LAKE OF THE WOODS
Location
- Region: Locust Grove
Financial & listing details
- Price per square foot: $224/sqft
- Tax assessed value: $22,000
- Annual tax amount: $165
- Date on market: 10/16/2025
- Listing agreement: Exclusive Right To Sell
- Listing terms: Cash,Conventional,FHA,VA Loan
- Ownership: Fee Simple
- Road surface type: Black Top
Estimated market value
$442,300
$420,000 - $464,000
$2,656/mo
Price history
Price history
| Date | Event | Price |
|---|---|---|
| 10/16/2025 | Listed for sale | $445,000-3.1%$224/sqft |
Source: | ||
| 10/1/2025 | Listing removed | $459,000$231/sqft |
Source: | ||
| 7/15/2025 | Price change | $459,000-2.5%$231/sqft |
Source: | ||
| 4/23/2025 | Price change | $471,000-0.8%$237/sqft |
Source: | ||
| 3/29/2025 | Price change | $474,9000%$239/sqft |
Source: | ||
Public tax history
Public tax history
| Year | Property taxes | Tax assessment |
|---|---|---|
| 2024 | $1,702 | $226,900 |
| 2023 | $1,702 +931.4% | $226,900 +931.4% |
| 2022 | $165 +4.2% | $22,000 |
Find assessor info on the county website
BuyAbility℠ payment
Est. payment
$2,704/mo
Principal & interest
$2149
Property taxes
$226
Other costs
$329
Climate risks
Neighborhood: 22508
Nearby schools
GreatSchools rating
- NALocust Grove Primary SchoolGrades: PK-2Distance: 5.4 mi
- 6/10Locust Grove Middle SchoolGrades: 6-8Distance: 4.3 mi
- 4/10Orange Co. High SchoolGrades: 9-12Distance: 20.2 mi
Schools provided by the listing agent
- High: Orange Co.
- District: Orange County Public Schools
Source: Bright MLS. This data may not be complete. We recommend contacting the local school district to confirm school assignments for this home.
- Loading
- Loading
