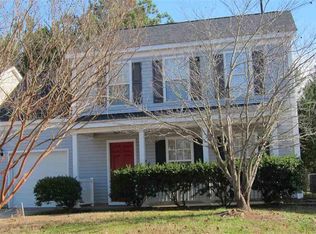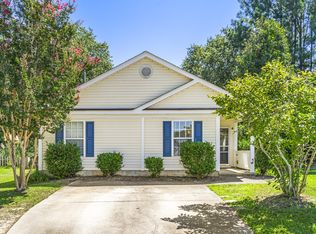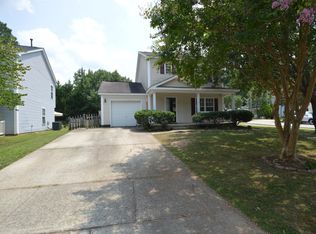Move in now to this conveniently located Apex 3 bedroom, cul-de-sac home with 1 car garage and large flat backyard. 1st floor offers light and bright open plan with fully equipped kitchen including new granite counters and dining bar. The living room opens to the dining area and a sliding door leads to your rear patio with wooded view. The 2nd floor primary suite includes vaulted ceilings, a walk-in closet and private bath with soaking tub and huge linen closet. 2 additional bedrooms and a full bath are also on the 2nd floor. Live just minutes from I-540/Highway 64 and Beaver Creek shops and restaurants. Permit 1 adult pet under 50 lbs. with $300 pet fee and $25/month pet rent. No smoking permitted.
This property is off market, which means it's not currently listed for sale or rent on Zillow. This may be different from what's available on other websites or public sources.


