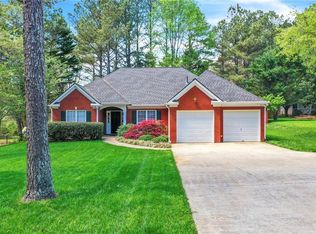Closed
$350,000
105 Cheatham Rd, Acworth, GA 30101
4beds
2,285sqft
Single Family Residence, Residential
Built in 1996
0.46 Acres Lot
$393,500 Zestimate®
$153/sqft
$2,167 Estimated rent
Home value
$393,500
$374,000 - $413,000
$2,167/mo
Zestimate® history
Loading...
Owner options
Explore your selling options
What's special
This ranch-style home offers spacious living with 4 bedrooms and 2 baths, providing ample room. Situated in a desirable location, this property presents a unique opportunity for those seeking to add their personal touch and make it their own. Featuring a functional layout and generous living spaces, this home invites you to envision the possibilities. The well-appointed bedrooms offer comfort and privacy, while the open living areas create an ideal setting for gatherings and relaxation. While this home is being sold "as is," the price reflects the condition, providing a fantastic opportunity for investors or those with a vision for renovation. With a little TLC, this property has the potential to shine once again and become the home of your dreams. Conveniently located near amenities, schools, and recreational opportunities.
Zillow last checked: 8 hours ago
Listing updated: March 18, 2024 at 10:54pm
Listing Provided by:
The Curtin Team,
Keller Williams Rlty Consultants,
Kanani Briggs,
Keller Williams Rlty Consultants
Bought with:
Annalee Dunkerly, 369750
Atlanta Communities
Source: FMLS GA,MLS#: 7335545
Facts & features
Interior
Bedrooms & bathrooms
- Bedrooms: 4
- Bathrooms: 2
- Full bathrooms: 2
- Main level bathrooms: 2
- Main level bedrooms: 4
Primary bedroom
- Features: Oversized Master
- Level: Oversized Master
Bedroom
- Features: Oversized Master
Primary bathroom
- Features: Double Vanity, Separate Tub/Shower, Soaking Tub, Vaulted Ceiling(s)
Dining room
- Features: Separate Dining Room, Open Concept
Kitchen
- Features: Breakfast Bar, Cabinets Stain, Stone Counters, Kitchen Island, Keeping Room, View to Family Room, Eat-in Kitchen
Heating
- Forced Air
Cooling
- Central Air, Ceiling Fan(s)
Appliances
- Included: Dishwasher, Disposal, Refrigerator, Gas Range, Microwave, Range Hood, Dryer, Washer
- Laundry: Laundry Closet
Features
- High Ceilings 10 ft Main, Double Vanity, Crown Molding, Entrance Foyer, Tray Ceiling(s), Vaulted Ceiling(s)
- Flooring: Carpet, Ceramic Tile, Hardwood
- Windows: Bay Window(s), Insulated Windows
- Basement: None
- Number of fireplaces: 1
- Fireplace features: Brick, Living Room
- Common walls with other units/homes: No Common Walls
Interior area
- Total structure area: 2,285
- Total interior livable area: 2,285 sqft
- Finished area above ground: 2,285
- Finished area below ground: 0
Property
Parking
- Total spaces: 2
- Parking features: Attached, Garage, Garage Faces Front, Level Driveway
- Attached garage spaces: 2
- Has uncovered spaces: Yes
Accessibility
- Accessibility features: None
Features
- Levels: One
- Stories: 1
- Patio & porch: Front Porch
- Exterior features: Private Yard, Rain Gutters
- Pool features: None
- Spa features: None
- Fencing: None
- Has view: Yes
- View description: Trees/Woods
- Waterfront features: None
- Body of water: None
Lot
- Size: 0.46 Acres
- Dimensions: 191x113x194x117
- Features: Front Yard, Back Yard, Level, Landscaped
Details
- Additional structures: None
- Parcel number: 032873
- Other equipment: None
- Horse amenities: None
Construction
Type & style
- Home type: SingleFamily
- Architectural style: Contemporary,Traditional
- Property subtype: Single Family Residence, Residential
Materials
- Brick Front, Vinyl Siding
- Foundation: Block
- Roof: Composition
Condition
- Resale
- New construction: No
- Year built: 1996
Utilities & green energy
- Electric: 220 Volts
- Sewer: Septic Tank
- Water: Public
- Utilities for property: Electricity Available
Green energy
- Energy efficient items: None
- Energy generation: None
Community & neighborhood
Security
- Security features: Smoke Detector(s)
Community
- Community features: Homeowners Assoc, Tennis Court(s), Pool
Location
- Region: Acworth
- Subdivision: Saybrooke At Burnt Hickory
HOA & financial
HOA
- Has HOA: Yes
- HOA fee: $450 annually
Other
Other facts
- Road surface type: Paved
Price history
| Date | Event | Price |
|---|---|---|
| 3/15/2024 | Sold | $350,000+4.5%$153/sqft |
Source: | ||
| 2/12/2024 | Pending sale | $335,000$147/sqft |
Source: | ||
| 2/8/2024 | Listed for sale | $335,000$147/sqft |
Source: | ||
Public tax history
| Year | Property taxes | Tax assessment |
|---|---|---|
| 2025 | $4,148 -2.9% | $170,568 +1.4% |
| 2024 | $4,271 +230.5% | $168,192 +4.2% |
| 2023 | $1,292 -1.7% | $161,336 +22.7% |
Find assessor info on the county website
Neighborhood: 30101
Nearby schools
GreatSchools rating
- 6/10Roland W. Russom Elementary SchoolGrades: PK-5Distance: 1 mi
- 6/10East Paulding Middle SchoolGrades: 6-8Distance: 4.9 mi
- 7/10North Paulding High SchoolGrades: 9-12Distance: 5.7 mi
Schools provided by the listing agent
- Elementary: Roland W. Russom
- Middle: East Paulding
- High: North Paulding
Source: FMLS GA. This data may not be complete. We recommend contacting the local school district to confirm school assignments for this home.
Get a cash offer in 3 minutes
Find out how much your home could sell for in as little as 3 minutes with a no-obligation cash offer.
Estimated market value
$393,500
Get a cash offer in 3 minutes
Find out how much your home could sell for in as little as 3 minutes with a no-obligation cash offer.
Estimated market value
$393,500
