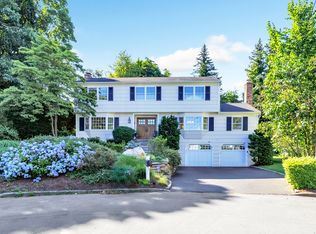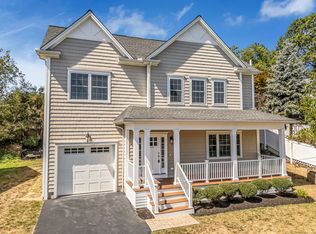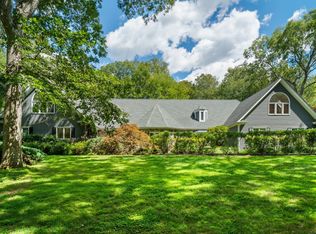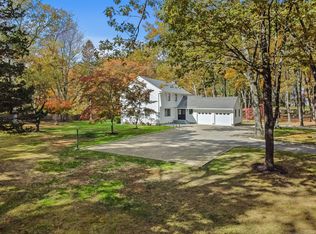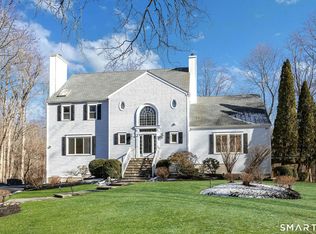Tucked away at the end of a tranquil cul-de-sac in one of Fairfield's most desirable neighborhoods, this center-hall Colonial exudes timeless elegance with mature landscaping and wonderful curb appeal.On the main floor, you'll discover the heart of the home, a generously proportioned kitchen with custom cabinetry and granite countertops, overlooking peaceful grounds.It opens into the expansive family room with a fireplace, creating a cozy gathering space.Adjacent is the formal dining room, ideal for dinner parties.On the opposite side, a front-to-back living room (once used as a combined office/living room) offers flexibility depending on your needs.The screened-in porch is great for enjoying fresh air, and it's seamlessly connected, offering a serene indoor-outdoor retreat.Completing the main level are a convenient powder room and a laundry area for ease of use.Upstairs, the spacious primary suite, complete with a walk-in closet and a fully remodeled bathroom, awaits.Three additional bright bedrooms share an updated full bath, each with spacious closets.The finished lower level is versatile, suitable as a recreation room, gym, office, or potential in-law suite, with direct access to the attached oversized two-car garage.Outside, a spacious stone patio and lush greenery wait for outdoor enjoyment.All of this, is just 5 minutes from the train to NYC and downtown Fairfield, it's beaches, and within walking distance of schools. Truly move-in ready, just unpack and begin living!
Accepting backups
$1,500,000
105 Charter Oak Road, Fairfield, CT 06824
4beds
3,900sqft
Est.:
Single Family Residence
Built in 1975
0.41 Acres Lot
$1,552,000 Zestimate®
$385/sqft
$-- HOA
What's special
Potential in-law suiteScreened-in porchGenerously proportioned kitchenLush greeneryMature landscapingFinished lower levelSpacious primary suite
- 93 days |
- 90 |
- 1 |
Likely to sell faster than
Zillow last checked: 8 hours ago
Listing updated: November 19, 2025 at 10:06pm
Listed by:
The Vanderblue Team at Higgins Group,
Julie Vanderblue (203)257-6994,
Higgins Group Real Estate 203-254-9000,
Co-Listing Agent: Mariana Patrone 917-640-7517,
Higgins Group Real Estate
Source: Smart MLS,MLS#: 24132649
Facts & features
Interior
Bedrooms & bathrooms
- Bedrooms: 4
- Bathrooms: 3
- Full bathrooms: 2
- 1/2 bathrooms: 1
Primary bedroom
- Features: Full Bath, Walk-In Closet(s), Wall/Wall Carpet
- Level: Upper
Bedroom
- Features: Wall/Wall Carpet
- Level: Upper
Bedroom
- Features: Wall/Wall Carpet
- Level: Upper
Bedroom
- Features: Wall/Wall Carpet
- Level: Upper
Bathroom
- Features: Remodeled
- Level: Main
Bathroom
- Features: Remodeled
- Level: Upper
Dining room
- Features: Hardwood Floor
- Level: Main
Family room
- Features: Built-in Features, Wet Bar, Fireplace, Sliders, Hardwood Floor
- Level: Main
Kitchen
- Features: Granite Counters, Eating Space, Kitchen Island, Sliders, Tile Floor
- Level: Main
Living room
- Features: Hardwood Floor
- Level: Main
Rec play room
- Level: Lower
Heating
- Hot Water, Oil
Cooling
- Central Air, Zoned
Appliances
- Included: Electric Range, Oven, Microwave, Range Hood, Refrigerator, Dishwasher, Washer, Dryer, Water Heater
- Laundry: Main Level
Features
- Wired for Data, Entrance Foyer
- Doors: French Doors
- Basement: Full,Finished
- Attic: Pull Down Stairs
- Number of fireplaces: 1
Interior area
- Total structure area: 3,900
- Total interior livable area: 3,900 sqft
- Finished area above ground: 2,968
- Finished area below ground: 932
Property
Parking
- Total spaces: 2
- Parking features: Attached, Garage Door Opener
- Attached garage spaces: 2
Features
- Patio & porch: Screened, Porch, Patio
- Exterior features: Stone Wall, Underground Sprinkler
Lot
- Size: 0.41 Acres
- Features: Level, Cul-De-Sac
Details
- Parcel number: 128648
- Zoning: A
Construction
Type & style
- Home type: SingleFamily
- Architectural style: Colonial
- Property subtype: Single Family Residence
Materials
- Shingle Siding, Clapboard, Wood Siding
- Foundation: Concrete Perimeter
- Roof: Asphalt
Condition
- New construction: No
- Year built: 1975
Utilities & green energy
- Sewer: Septic Tank
- Water: Public
Community & HOA
Community
- Features: Health Club, Lake, Library, Park, Playground, Private School(s), Pool, Public Rec Facilities
- Subdivision: University
HOA
- Has HOA: No
Location
- Region: Fairfield
Financial & listing details
- Price per square foot: $385/sqft
- Tax assessed value: $562,380
- Annual tax amount: $15,966
- Date on market: 10/15/2025
Estimated market value
$1,552,000
$1.47M - $1.63M
$6,572/mo
Price history
Price history
| Date | Event | Price |
|---|---|---|
| 10/15/2025 | Listed for sale | $1,500,000+66.7%$385/sqft |
Source: | ||
| 12/18/2018 | Listing removed | $4,500$1/sqft |
Source: William Raveis Real Estate #170146831 Report a problem | ||
| 12/10/2018 | Price change | $4,500-13.5%$1/sqft |
Source: William Raveis Real Estate #170146831 Report a problem | ||
| 10/3/2018 | Price change | $5,200-3.7%$1/sqft |
Source: William Raveis Real Estate #170146831 Report a problem | ||
| 8/4/2018 | Listed for rent | $5,400$1/sqft |
Source: William Raveis Real Estate #170146831 Report a problem | ||
Public tax history
Public tax history
| Year | Property taxes | Tax assessment |
|---|---|---|
| 2025 | $15,966 +1.8% | $562,380 |
| 2024 | $15,690 +1.4% | $562,380 |
| 2023 | $15,471 +1% | $562,380 |
Find assessor info on the county website
BuyAbility℠ payment
Est. payment
$10,051/mo
Principal & interest
$7413
Property taxes
$2113
Home insurance
$525
Climate risks
Neighborhood: 06824
Nearby schools
GreatSchools rating
- 7/10Riverfield SchoolGrades: K-5Distance: 0.2 mi
- 8/10Roger Ludlowe Middle SchoolGrades: 6-8Distance: 1 mi
- 9/10Fairfield Ludlowe High SchoolGrades: 9-12Distance: 0.9 mi
Schools provided by the listing agent
- Elementary: Riverfield
- Middle: Roger Ludlowe
- High: Fairfield Ludlowe
Source: Smart MLS. This data may not be complete. We recommend contacting the local school district to confirm school assignments for this home.
- Loading
