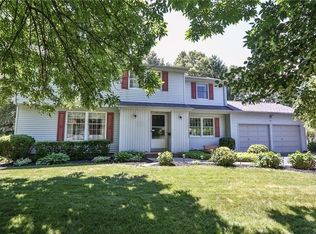Don't miss out on this OUTSTANDING HOME IN BRIGHTON!! Owners are original and have kept immaculate care of this house. Hardwoods throughout, heated floors in the family room, eating area and office! Roof is a full tear-off w/Architectural Shingles in 14', Kitchen and baths all updated, Omega Cabinets, windows about 8-10 years updated as well! LOVELY screened in porch which leads out to a huge deck, hot tub and a BEAUTIFUL Private Oasis!! High-end security system is attached. Home Generator is negotiable. Delayed Negotiations until Monday 6/3 at 12pm. OPEN HOUSE Saturday 1-3!!! You won't want to MISS THIS HOUSE!!
This property is off market, which means it's not currently listed for sale or rent on Zillow. This may be different from what's available on other websites or public sources.
