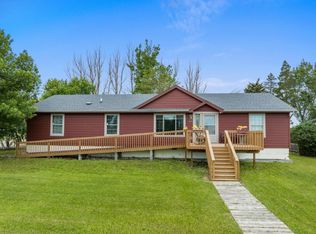Sold
Price Unknown
105 Centennial Rd, Glenburn, ND 58740
5beds
5baths
4,200sqft
Single Family Residence
Built in 2023
0.82 Acres Lot
$671,800 Zestimate®
$--/sqft
$3,515 Estimated rent
Home value
$671,800
$598,000 - $759,000
$3,515/mo
Zestimate® history
Loading...
Owner options
Explore your selling options
What's special
Welcome home to better than new construction! 105 Centennial Road is the hidden gem of Glenburn, North Dakota. Tucked away on the Centennial Road cul-de-sac, this breathtaking home boasts sweeping views of canola in bloom, amber waves of grain, or soothing sheets of quiet snow. This home, located on nearly an acre features LP Smart Siding, efficient heat pump for those chilly nights, the garage of the dreams you never dared to dream with a generously sized shop that has its own half bathroom, an inviting front porch and south facing covered deck. Inside, you are greeted by an extra wide staircase with a custom banister. The main floor features open concept kitchen, dining, and living for ease of entertaining and practical living. The striking kitchen features an enormous butcher block island, forty-inch upper cabinets, and vented hood. Around the corner you will find a fantastic pantry for storing every new must-have appliance. Down the main floor hall, you will find a spacious laundry room, stunning guest bathroom, and one secondary bedroom. The primary retreat must be seen to believe! The lower-level family room features extra storage, enough room for a dance floor, and a wet bar. Down the hall you will find two additional secondary bedrooms, another hall bathroom, and the second primary bedroom. This property really has it all and is a must see!
Zillow last checked: 8 hours ago
Listing updated: June 09, 2025 at 08:16am
Listed by:
Amy Rogers 972-655-8183,
BROKERS 12, INC.
Source: Minot MLS,MLS#: 250545
Facts & features
Interior
Bedrooms & bathrooms
- Bedrooms: 5
- Bathrooms: 5
- Main level bathrooms: 3
- Main level bedrooms: 2
Primary bedroom
- Description: En Suite
- Level: Main
Bedroom 1
- Description: Enormous
- Level: Main
Bedroom 2
- Description: Plush Carpet
- Level: Lower
Bedroom 3
- Description: South Facing
- Level: Lower
Bedroom 4
- Description: En Suite
- Level: Lower
Dining room
- Description: Open Concept
- Level: Main
Family room
- Description: Wet Bar
- Level: Lower
Kitchen
- Description: 40-inch Uppers
- Level: Main
Living room
- Description: Large Picture Window
- Level: Main
Heating
- Other
Cooling
- Other/See Remarks
Appliances
- Included: Microwave, Dishwasher, Refrigerator, Range/Oven
- Laundry: Main Level
Features
- Flooring: Carpet, Laminate
- Basement: Finished
- Has fireplace: No
Interior area
- Total structure area: 4,200
- Total interior livable area: 4,200 sqft
- Finished area above ground: 2,100
Property
Parking
- Total spaces: 5
- Parking features: RV Access/Parking, Attached, Garage: Insulated, Lights, Opener, Oversize Door, Work Shop, Driveway: Gravel
- Attached garage spaces: 5
- Has uncovered spaces: Yes
Features
- Levels: Split Foyer
- Patio & porch: Deck, Porch
Lot
- Size: 0.82 Acres
Details
- Zoning: R1
Construction
Type & style
- Home type: SingleFamily
- Property subtype: Single Family Residence
Materials
- Foundation: Concrete Perimeter
- Roof: Asphalt
Condition
- New construction: No
- Year built: 2023
Utilities & green energy
- Sewer: City
- Water: City
Community & neighborhood
Location
- Region: Glenburn
Price history
| Date | Event | Price |
|---|---|---|
| 6/9/2025 | Sold | -- |
Source: | ||
| 5/14/2025 | Pending sale | $460,000$110/sqft |
Source: | ||
| 5/1/2025 | Contingent | $460,000$110/sqft |
Source: | ||
| 4/10/2025 | Listed for sale | $460,000-1.1%$110/sqft |
Source: | ||
| 4/7/2025 | Listing removed | $465,000$111/sqft |
Source: | ||
Public tax history
Tax history is unavailable.
Neighborhood: 58740
Nearby schools
GreatSchools rating
- 7/10Glenburn Elementary SchoolGrades: PK-6Distance: 0.3 mi
- 2/10Glenburn High SchoolGrades: 7-12Distance: 0.3 mi
Schools provided by the listing agent
- District: Glenburn
Source: Minot MLS. This data may not be complete. We recommend contacting the local school district to confirm school assignments for this home.
