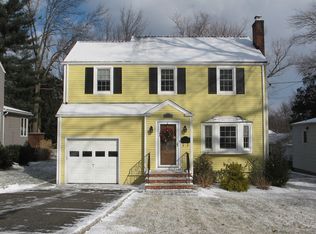
Closed
$791,000
105 Cedar Grove Pkwy, Cedar Grove Twp., NJ 07009
3beds
2baths
--sqft
Single Family Residence
Built in 1942
8,712 Square Feet Lot
$828,100 Zestimate®
$--/sqft
$-- Estimated rent
Home value
$828,100
$729,000 - $944,000
Not available
Zestimate® history
Loading...
Owner options
Explore your selling options
What's special
Zillow last checked: December 13, 2025 at 11:15pm
Listing updated: May 30, 2025 at 07:18am
Listed by:
Lisa Tomasella 973-785-8420,
Bhhs Van Der Wende Properties
Bought with:
Gloria La Forgia
Weichert Realtors Corp Hq
Source: GSMLS,MLS#: 3956004
Facts & features
Interior
Bedrooms & bathrooms
- Bedrooms: 3
- Bathrooms: 2
Property
Lot
- Size: 8,712 sqft
- Dimensions: 50 x 171
Details
- Parcel number: 1604001900000000840000
Construction
Type & style
- Home type: SingleFamily
- Property subtype: Single Family Residence
Condition
- Year built: 1942
Community & neighborhood
Location
- Region: Cedar Grove
Price history
| Date | Event | Price |
|---|---|---|
| 5/30/2025 | Sold | $791,000+25.7% |
Source: | ||
| 4/17/2025 | Pending sale | $629,500 |
Source: BHHS broker feed #25011612 | ||
| 4/9/2025 | Listed for sale | $629,500 |
Source: | ||
Public tax history
Tax history is unavailable.
Neighborhood: 07009
Nearby schools
GreatSchools rating
- 9/10North End Elementary SchoolGrades: PK-4Distance: 0.9 mi
- 5/10Cedar Grove Memorial Middle SchoolGrades: 5-8Distance: 0.9 mi
- 7/10Cedar Grove High SchoolGrades: 9-12Distance: 0.9 mi
Get a cash offer in 3 minutes
Find out how much your home could sell for in as little as 3 minutes with a no-obligation cash offer.
Estimated market value
$828,100
Get a cash offer in 3 minutes
Find out how much your home could sell for in as little as 3 minutes with a no-obligation cash offer.
Estimated market value
$828,100