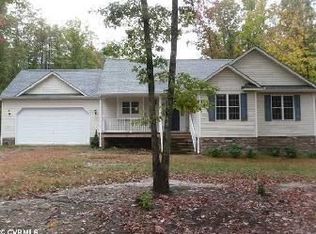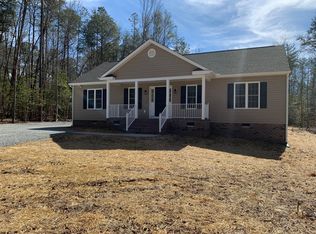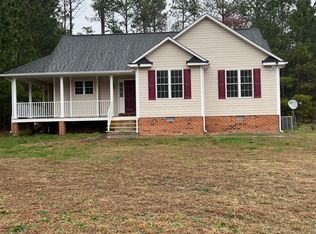QUICK POSSESSION!! Beautiful brick-front two story on beautiful acre lot! Home features include concrete drive, large rear deck, irrigated lawn, 12 kw whole house gas generator and Andersen windows. Interior features include 9 ft. ceilings downstairs, crown moulding throughout downstairs, hardwoods in foyer, living room, dining room and family room, kitchen with bay window, ceramic tile floor, custom maple cabinets with ceramic tile backsplash, granite countertops, stainless steel appliances including a built-in coffee maker and gas fireplace in family room. Second floor includes 4 bedrooms including huge master with master bath with ceramic tile floors, jetted whirlpool tub and shower stall, full hall bath with ceramic tile floor and utility room with ceramic tile floor. Bonus finished third floor with game room, media room or 5 bedroom and FULL BATH! Home has central vacuum system, intercom system, whole house sound system, tankless gas water heater and many electrical and plumbing upgrades! NEW CARPET, FRESHLY PAINTED AND HARDWOOD FLOORS REFINISHED - READY TO MOVE IN!!!!
This property is off market, which means it's not currently listed for sale or rent on Zillow. This may be different from what's available on other websites or public sources.


