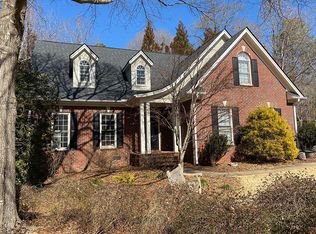Calhoun Forest Subdivision! This home is perfect for a growing family! From the welcoming front porch to the private tiered deck, you will want to call it home! A large living room with fireplace and built-in opens to a wonderful family room with a wall of windows! You will fall in love! A spectacular kitchen with island, granite and built-in desk opens to the breakfast area. The formal dining room or study offers removable bookcase. The sun room is perfect for relaxing or just a private office. This home offers 4 bedrooms and 3.5 baths. There is room for everyone! A huge walk-out attic storage on the second level. Enjoyed cookouts with the family on the private deck and backyard. This home has a lot of space and storage, irrigation in the front yard, and much more! Close to schools, shopping and Clemson University!
This property is off market, which means it's not currently listed for sale or rent on Zillow. This may be different from what's available on other websites or public sources.
