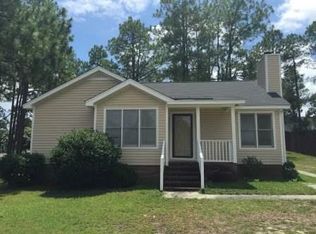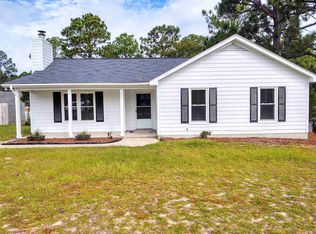Check out this lovely one level home in established Briarcliffe Estates. The listing offers a welcoming front porch, upscale Pergo laminate floors throughout, open floor plan and brand new wood privacy fence. Same owner has lovingly cared for home for fourteen years with no pets. The roof shingles and electric heating & air unit are just six years old. You can enjoy entertaining and family/pet time in the large, flat backyard with patio. The great room has a wood burning fireplace, vaulted ceiling and door to backyard. The kitchen features stainless appliances (all appliances remain including refrigerator, washer and dryer) and a side door to enter the home from driveway. Beside the kitchen is a dining area which opens to the great room. The master suite has a vaulted ceiling, walk in closet and private bath. The other two bedrooms share the guest bath. The home offers lots of ceiling fans, security system and brand new transferable termite bond. Conveniently located to I 20, I 77 for easy access to Fort Jackson and Shaw Air force Base. Close to for award winning Richland Two Schools, shopping and dining.
This property is off market, which means it's not currently listed for sale or rent on Zillow. This may be different from what's available on other websites or public sources.

