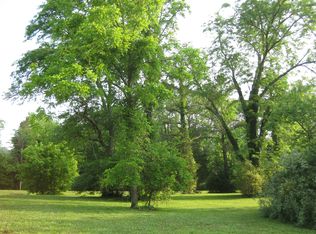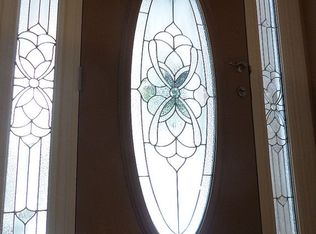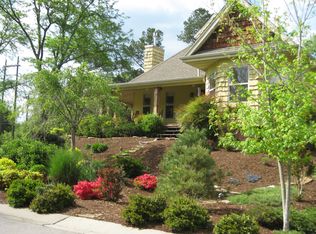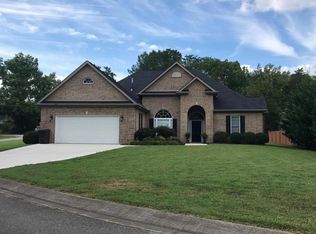Closed
$504,000
105 Cascade Ln, Oak Ridge, TN 37830
3beds
2,071sqft
Single Family Residence, Residential
Built in 2017
0.33 Acres Lot
$506,900 Zestimate®
$243/sqft
$2,446 Estimated rent
Home value
$506,900
$395,000 - $649,000
$2,446/mo
Zestimate® history
Loading...
Owner options
Explore your selling options
What's special
Charming Oak Ridge Retreat on the Greenway - Just 1 Mile from Melton Hill Lake! Nestled in one of Oak Ridge's most desirable locations, this beautifully maintained 3-bedroom, 2-bath home offers the perfect blend of comfort, convenience, and outdoor lifestyle. Located directly on the greenway and only one mile from the serene waters of Melton Hill Lake, this property provides easy access to scenic walking and biking paths, as well as quick proximity to shopping, dining, and all that Oak Ridge and Knoxville has to offer. Step inside to discover an open-concept layout filled with natural light, soaring ceilings, and hardwood floors throughout the main living areas. The spacious living room features a stone-accented fireplace and flows seamlessly into the breakfast nook and kitchen—complete with granite countertops, rich cabinetry, and a breakfast bar perfect for entertaining. The main level hosts three generously sized bedrooms, including a serene primary suite with a walk-in closet and ensuite bath. Upstairs, a large fourth bedroom or bonus space which offers endless possibilities—guest space, home office, or media room. Enjoy outdoor living on the inviting front porch or host gatherings on the private back patio within the fully fenced backyard. A three-car garage, laundry room, and thoughtful built-in features throughout round out this move-in-ready gem. Don't miss your chance to live in the heart of Oak Ridge with greenway access at your doorstep and lake adventures just minutes away!
Zillow last checked: 8 hours ago
Listing updated: July 09, 2025 at 03:05pm
Listing Provided by:
Tina Wiebe 865-360-8556,
Engel & Völkers Knoxville
Bought with:
Jeannie Alley, 326577
Rocky Top Realty
Source: RealTracs MLS as distributed by MLS GRID,MLS#: 2926735
Facts & features
Interior
Bedrooms & bathrooms
- Bedrooms: 3
- Bathrooms: 2
- Full bathrooms: 2
Dining room
- Features: Formal
- Level: Formal
Heating
- Electric, Heat Pump, Natural Gas
Cooling
- Central Air, Ceiling Fan(s)
Appliances
- Included: Dishwasher, Disposal, Microwave, Range
Features
- Ceiling Fan(s), Primary Bedroom Main Floor, Kitchen Island
- Flooring: Carpet, Wood, Tile
- Basement: Slab
- Number of fireplaces: 1
Interior area
- Total structure area: 2,071
- Total interior livable area: 2,071 sqft
- Finished area above ground: 2,071
Property
Parking
- Total spaces: 3
- Parking features: Garage Faces Side
- Garage spaces: 3
Features
- Levels: Two
- Stories: 2
- Patio & porch: Patio
Lot
- Size: 0.33 Acres
- Features: Level
Details
- Additional structures: Storage Building
- Parcel number: 100D A 00103 000
- Special conditions: Standard
Construction
Type & style
- Home type: SingleFamily
- Architectural style: Traditional
- Property subtype: Single Family Residence, Residential
Materials
- Fiber Cement, Other, Brick
Condition
- New construction: No
- Year built: 2017
Utilities & green energy
- Sewer: Public Sewer
- Water: Public
- Utilities for property: Electricity Available, Water Available
Community & neighborhood
Security
- Security features: Smoke Detector(s)
Location
- Region: Oak Ridge
- Subdivision: Eastwind Pud Ph 2
Price history
| Date | Event | Price |
|---|---|---|
| 7/1/2025 | Sold | $504,000-3.8%$243/sqft |
Source: | ||
| 5/31/2025 | Pending sale | $524,000$253/sqft |
Source: | ||
| 5/2/2025 | Listed for sale | $524,000+118.4%$253/sqft |
Source: | ||
| 10/4/2017 | Listing removed | $239,900+501.3%$116/sqft |
Source: Farragut/Hardin Valley #980495 Report a problem | ||
| 3/14/2017 | Sold | $39,900-83.4%$19/sqft |
Source: Public Record Report a problem | ||
Public tax history
| Year | Property taxes | Tax assessment |
|---|---|---|
| 2025 | $3,573 -2.4% | $128,300 +67.2% |
| 2024 | $3,659 | $76,725 |
| 2023 | $3,659 | $76,725 |
Find assessor info on the county website
Neighborhood: 37830
Nearby schools
GreatSchools rating
- 7/10Jefferson Middle SchoolGrades: 5-8Distance: 0.8 mi
- 9/10Oak Ridge High SchoolGrades: 9-12Distance: 2.8 mi
- 7/10Woodland Elementary SchoolGrades: K-4Distance: 2 mi
Get pre-qualified for a loan
At Zillow Home Loans, we can pre-qualify you in as little as 5 minutes with no impact to your credit score.An equal housing lender. NMLS #10287.



